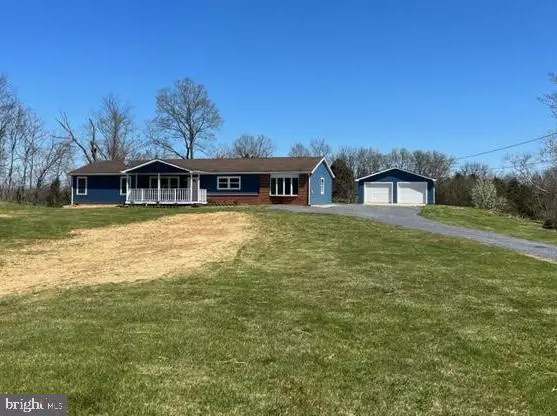For more information regarding the value of a property, please contact us for a free consultation.
3527 GREENSBURG RD Martinsburg, WV 25404
Want to know what your home might be worth? Contact us for a FREE valuation!

Our team is ready to help you sell your home for the highest possible price ASAP
Key Details
Sold Price $425,000
Property Type Single Family Home
Sub Type Detached
Listing Status Sold
Purchase Type For Sale
Square Footage 2,128 sqft
Price per Sqft $199
Subdivision None Available
MLS Listing ID WVBE2017778
Sold Date 06/16/23
Style Ranch/Rambler
Bedrooms 4
Full Baths 2
HOA Y/N N
Abv Grd Liv Area 2,128
Originating Board BRIGHT
Year Built 1968
Annual Tax Amount $1,389
Tax Year 2022
Lot Size 2.100 Acres
Acres 2.1
Property Description
NO HOA, Unrestricted, 4 Bedroom , 2 bath, completed renovated in 2023. This home has had a complete transformation with Modern and Farmhouse touches that mesh well. New owners have added siding, fresh paint throughout, a completely new kitchen to include a huge island. New flooring and carpet, new lighting fixtures, ceiling fans and door hardware. Updated the bathrooms, main bedroom shower is just awesome you have to see it! Property has its own Well and septic was just increased to a 4 bedroom septic and pumped and inspected. Please see all seller documents for that information. At the back of the property their is a creek- per previous owner the creek flows with this lot. They allowed the farmer to place fence for safety of the animals. Buyers to do their own due diligence on that to ensure property lines and usage. Owner is a Licensed Real estate agent.
Location
State WV
County Berkeley
Zoning 101
Rooms
Other Rooms Living Room, Bedroom 2, Bedroom 3, Bedroom 4, Kitchen, Family Room, Bedroom 1, Bathroom 1, Bathroom 2, Bonus Room
Main Level Bedrooms 4
Interior
Interior Features Carpet, Ceiling Fan(s), Combination Kitchen/Dining, Floor Plan - Traditional, Kitchen - Island, Walk-in Closet(s)
Hot Water Electric
Heating Heat Pump(s)
Cooling Central A/C
Flooring Carpet, Laminated
Equipment Built-In Microwave, Stove, Refrigerator, Dishwasher, Water Heater
Furnishings No
Fireplace N
Appliance Built-In Microwave, Stove, Refrigerator, Dishwasher, Water Heater
Heat Source Electric
Laundry Hookup, Main Floor
Exterior
Garage Garage - Front Entry, Garage - Side Entry, Oversized
Garage Spaces 12.0
Utilities Available Cable TV Available, Electric Available, Sewer Available, Water Available
Waterfront N
Water Access Y
View Panoramic, Pasture, Pond, Trees/Woods
Roof Type Architectural Shingle
Street Surface Gravel
Accessibility None
Road Frontage Private
Total Parking Spaces 12
Garage Y
Building
Lot Description Backs to Trees, Landscaping, Additional Lot(s), Private, Secluded, Trees/Wooded, Unrestricted, Rear Yard, SideYard(s), Sloping, Stream/Creek
Story 1
Foundation Crawl Space
Sewer On Site Septic
Water Well
Architectural Style Ranch/Rambler
Level or Stories 1
Additional Building Above Grade, Below Grade
Structure Type Dry Wall
New Construction N
Schools
School District Berkeley County Schools
Others
Senior Community No
Tax ID 08 8001700010000
Ownership Fee Simple
SqFt Source Estimated
Security Features Smoke Detector
Acceptable Financing Cash, Conventional, USDA, VA
Listing Terms Cash, Conventional, USDA, VA
Financing Cash,Conventional,USDA,VA
Special Listing Condition Standard
Read Less

Bought with Colin Hayden • Touchstone Realty, LLC
GET MORE INFORMATION




