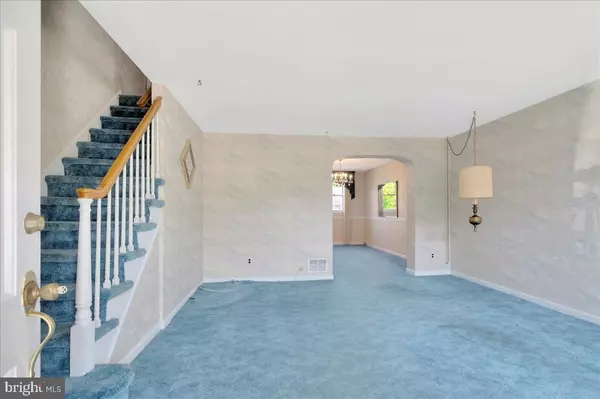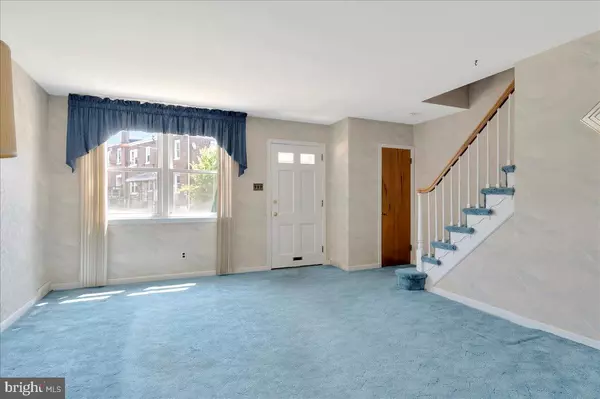For more information regarding the value of a property, please contact us for a free consultation.
1707 ROBBINS PL Wilmington, DE 19805
Want to know what your home might be worth? Contact us for a FREE valuation!

Our team is ready to help you sell your home for the highest possible price ASAP
Key Details
Sold Price $194,500
Property Type Townhouse
Sub Type Interior Row/Townhouse
Listing Status Sold
Purchase Type For Sale
Square Footage 1,450 sqft
Price per Sqft $134
Subdivision Cleland Heights
MLS Listing ID DENC2043836
Sold Date 06/26/23
Style Traditional
Bedrooms 3
Full Baths 1
Half Baths 1
HOA Y/N N
Abv Grd Liv Area 1,162
Originating Board BRIGHT
Year Built 1954
Annual Tax Amount $1,531
Tax Year 2022
Lot Size 1,742 Sqft
Acres 0.04
Property Description
Fantastic opportunity to live in Cleland Heights located outside of city limits - a desirable community in a convenient location without city tax. Full of natural light, this well-cared for brick interior townhome offers a fully fenced rear yard and great potential for you to to move in, refresh & make this home your own! A traditional main floor layout includes - spacious living room, dining room & galley kitchen. On the second floor you'll find 3 generously-sized bedrooms that share the full hall bath with skylight. The partially finished lower level offers even more space. Centrally located with easy access walkable parks, nearby major roadways, bus routes, shopping & great dining options. This property is being sold in "As Is" condition, seller will make no repairs.
Location
State DE
County New Castle
Area Wilmington (30906)
Zoning NCTH
Rooms
Other Rooms Living Room, Dining Room, Primary Bedroom, Kitchen, Recreation Room, Bathroom 2, Bathroom 3
Basement Partially Finished
Interior
Hot Water Natural Gas
Heating Forced Air
Cooling Central A/C
Flooring Hardwood
Fireplace N
Heat Source Oil
Exterior
Fence Rear
Waterfront N
Water Access N
Roof Type Asphalt
Accessibility None
Garage N
Building
Story 2
Foundation Concrete Perimeter
Sewer Public Sewer
Water Public
Architectural Style Traditional
Level or Stories 2
Additional Building Above Grade, Below Grade
Structure Type Dry Wall
New Construction N
Schools
Elementary Schools Richardson Park
Middle Schools Stanton
High Schools Thomas Mckean
School District Red Clay Consolidated
Others
Senior Community No
Tax ID 07039.20074
Ownership Fee Simple
SqFt Source Estimated
Acceptable Financing Cash, Conventional, FHA, VA
Listing Terms Cash, Conventional, FHA, VA
Financing Cash,Conventional,FHA,VA
Special Listing Condition Standard
Read Less

Bought with Patti Field • Patterson-Schwartz - Greenville
GET MORE INFORMATION




