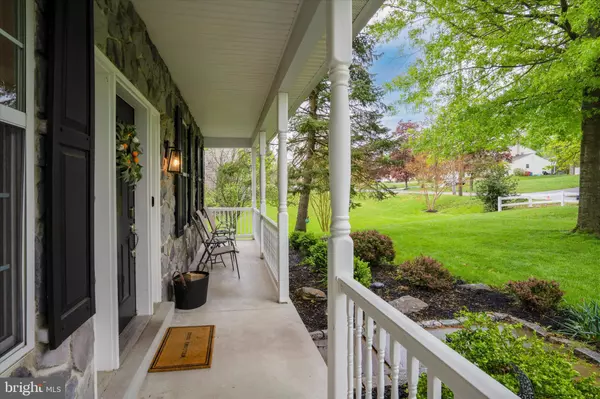For more information regarding the value of a property, please contact us for a free consultation.
819 SUNNYSIDE AVE Audubon, PA 19403
Want to know what your home might be worth? Contact us for a FREE valuation!

Our team is ready to help you sell your home for the highest possible price ASAP
Key Details
Sold Price $555,000
Property Type Single Family Home
Sub Type Detached
Listing Status Sold
Purchase Type For Sale
Square Footage 2,718 sqft
Price per Sqft $204
Subdivision None Available
MLS Listing ID PAMC2068186
Sold Date 06/28/23
Style Colonial
Bedrooms 3
Full Baths 3
Half Baths 1
HOA Y/N N
Abv Grd Liv Area 2,218
Originating Board BRIGHT
Year Built 2000
Annual Tax Amount $8,254
Tax Year 2022
Lot Size 0.687 Acres
Acres 0.69
Lot Dimensions 110.00 x 0.00
Property Description
Welcome home to 819 Sunnyside Avenue in Audubon, situated on a picturesque lot that backs to a wooded area with a tranquil stream flowing through. The 3 bedroom, 3.5 bathroom home includes a finished walk-out basement. Enter into a two-story foyer with travertine tile. To the right, French doors open to an in-home office with hardwood floors. Straight ahead is the open-concept living area including the kitchen, breakfast area, and living room. The spacious and sun-filled living room offers hardwood flooring and recessed lighting. The kitchen boasts a large center island with seating and pendant lighting, raised panel cabinets, granite countertops, stainless steel appliances, gas cooking, and a walk-in pantry. From the dining area, step out to a deck that runs the length of the house and overlooks the amazing view of the woods and stream. It is the perfect spot for grilling and dining al fresco or enjoying your morning coffee. Back inside, a powder room conveniently completes the first floor. Upstairs is the primary suite featuring a large walk-in closet and a private en-suite with double vanity, stall shower, and jetted tub. There are two additional bedrooms that share a full hall-bathroom. The finished walk-out basement is perfect for entertaining, with a playroom or office and a large family room complete with a projector and screen, fireplace, built-ins, and a wet bar with a mini-fridge. Spend summer days lounging in the covered picnic area situated beside the stream. If it's enjoying lunch, reading a book, or doing yoga you're sure to feel relaxed in this tranquil space. 30Amp RV/EV hook-up.
Location
State PA
County Montgomery
Area Lower Providence Twp (10643)
Zoning RESIDENTIAL
Rooms
Other Rooms Living Room, Primary Bedroom, Bedroom 2, Bedroom 3, Kitchen, Family Room, Foyer, Breakfast Room, Laundry, Office, Bathroom 2, Bathroom 3, Bonus Room, Primary Bathroom, Half Bath
Basement Fully Finished, Walkout Level, Windows
Interior
Interior Features Breakfast Area, Built-Ins, Carpet, Ceiling Fan(s), Combination Dining/Living, Combination Kitchen/Dining, Floor Plan - Open, Kitchen - Eat-In, Kitchen - Island, Pantry, Primary Bath(s), Recessed Lighting, Soaking Tub, Stall Shower, Tub Shower, Upgraded Countertops, Walk-in Closet(s), Wet/Dry Bar, Wood Floors
Hot Water 60+ Gallon Tank
Heating Forced Air
Cooling Central A/C
Flooring Ceramic Tile, Luxury Vinyl Tile, Hardwood
Fireplaces Number 1
Fireplaces Type Gas/Propane
Furnishings No
Fireplace Y
Heat Source Natural Gas
Laundry Main Floor
Exterior
Exterior Feature Deck(s), Porch(es), Patio(s)
Parking Features Garage - Front Entry, Inside Access
Garage Spaces 6.0
Water Access N
View Trees/Woods, Water
Accessibility None
Porch Deck(s), Porch(es), Patio(s)
Attached Garage 2
Total Parking Spaces 6
Garage Y
Building
Story 2
Foundation Other
Sewer Public Sewer
Water Public
Architectural Style Colonial
Level or Stories 2
Additional Building Above Grade, Below Grade
New Construction N
Schools
High Schools Methacton
School District Methacton
Others
Senior Community No
Tax ID 43-00-14062-034
Ownership Fee Simple
SqFt Source Assessor
Acceptable Financing Cash, Conventional, Bank Portfolio, FHA, VA
Listing Terms Cash, Conventional, Bank Portfolio, FHA, VA
Financing Cash,Conventional,Bank Portfolio,FHA,VA
Special Listing Condition Standard
Read Less

Bought with David W Rantanen • RE/MAX Classic



