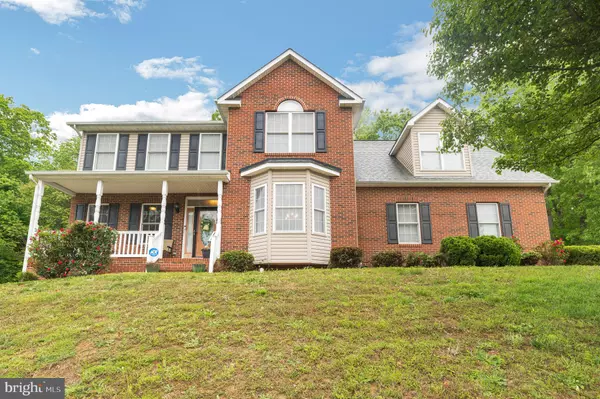For more information regarding the value of a property, please contact us for a free consultation.
9 OLEANDER DR Stafford, VA 22554
Want to know what your home might be worth? Contact us for a FREE valuation!

Our team is ready to help you sell your home for the highest possible price ASAP
Key Details
Sold Price $500,000
Property Type Single Family Home
Sub Type Detached
Listing Status Sold
Purchase Type For Sale
Square Footage 2,658 sqft
Price per Sqft $188
Subdivision Manors At Greenridge
MLS Listing ID VAST2020950
Sold Date 06/30/23
Style Traditional,Colonial
Bedrooms 4
Full Baths 2
Half Baths 1
HOA Fees $95/qua
HOA Y/N Y
Abv Grd Liv Area 2,658
Originating Board BRIGHT
Year Built 2004
Annual Tax Amount $3,618
Tax Year 2022
Lot Size 0.459 Acres
Acres 0.46
Property Description
This stunning brick-front colonial with a charming country porch situated on a premier lot with almost 1/2 acre of land is a must-see. Featuring 4 spacious bedrooms and 2.5 bathrooms, this home boasts an oversized master suite complete with a separate tub and shower. The country kitchen with a center island and breakfast bar is perfect for entertaining, while the formal living and dining rooms provide additional space for hosting guests. The cozy family room, with its gas fireplace, is ideal for relaxing. Enjoy your morning coffee in the separate morning room that leads to a deck overlooking the serene woods. The lower level walkout offers easy access to the yard. Basement includes a 3-piece rough-in for your convenience. Washer and dryer are conveniently located upstairs. The HVAC system was updated in 2017 and 2019, the hot water heater was replaced in 2019. t The oversized 2.5 car end-load garage offers ample space for parking and storage. This home is conveniently located close to Quantico, I95, VRE station, schools, and shopping. Don't miss out on the opportunity to make this beautiful home your own.
Location
State VA
County Stafford
Zoning R1
Rooms
Basement Outside Entrance, Walkout Level, Unfinished
Interior
Hot Water Electric
Heating Heat Pump(s)
Cooling None
Flooring Ceramic Tile, Carpet, Laminated
Equipment Built-In Microwave, Dishwasher, Disposal, Dryer, Exhaust Fan, Refrigerator, Stainless Steel Appliances, Washer
Window Features Double Pane
Appliance Built-In Microwave, Dishwasher, Disposal, Dryer, Exhaust Fan, Refrigerator, Stainless Steel Appliances, Washer
Heat Source Electric
Laundry Has Laundry, Upper Floor, Washer In Unit, Dryer In Unit
Exterior
Exterior Feature Deck(s), Porch(es)
Garage Garage Door Opener, Garage - Side Entry
Garage Spaces 2.0
Waterfront N
Water Access N
Accessibility None
Porch Deck(s), Porch(es)
Attached Garage 2
Total Parking Spaces 2
Garage Y
Building
Story 3
Foundation Other
Sewer Public Sewer
Water Public
Architectural Style Traditional, Colonial
Level or Stories 3
Additional Building Above Grade, Below Grade
New Construction N
Schools
School District Stafford County Public Schools
Others
Pets Allowed Y
HOA Fee Include Common Area Maintenance,Management,Snow Removal,Trash
Senior Community No
Tax ID 30CC 26
Ownership Fee Simple
SqFt Source Assessor
Acceptable Financing FHA, Conventional, Cash, VA
Listing Terms FHA, Conventional, Cash, VA
Financing FHA,Conventional,Cash,VA
Special Listing Condition Standard
Pets Description No Pet Restrictions
Read Less

Bought with Jarbi Bonilla • Four Seasons Realty LLC
GET MORE INFORMATION




