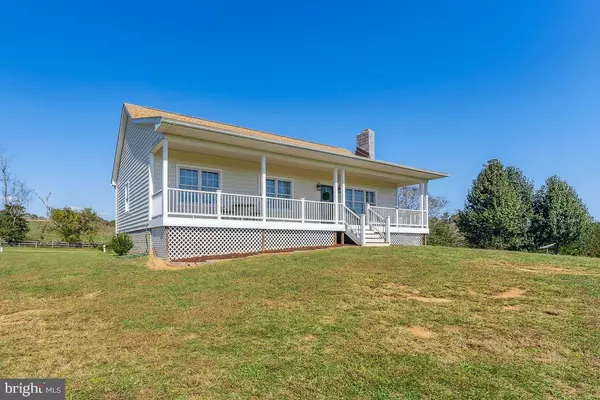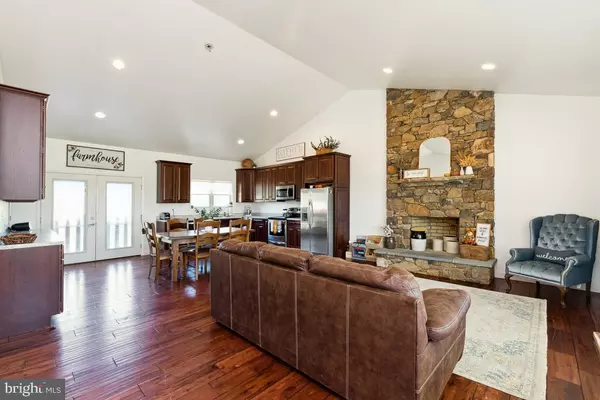For more information regarding the value of a property, please contact us for a free consultation.
7466 MEADOW VIEW LN Rixeyville, VA 22737
Want to know what your home might be worth? Contact us for a FREE valuation!

Our team is ready to help you sell your home for the highest possible price ASAP
Key Details
Sold Price $550,000
Property Type Single Family Home
Sub Type Detached
Listing Status Sold
Purchase Type For Sale
Square Footage 1,350 sqft
Price per Sqft $407
Subdivision Hazel River
MLS Listing ID VACU2004236
Sold Date 07/03/23
Style Raised Ranch/Rambler
Bedrooms 3
Full Baths 2
HOA Y/N N
Abv Grd Liv Area 1,350
Originating Board BRIGHT
Year Built 2015
Annual Tax Amount $2,584
Tax Year 2022
Lot Size 17.341 Acres
Acres 17.34
Property Description
Stunning 3BR/2BA Rambler nestled on 17+ beautiful acres in northern Culpeper Co. Well constructed custom home. Spacious family room with vaulted ceilings and stone floor to ceiling wood burning fireplace for cozy winter nights. Beautiful eat-in kitchen that offers loads of cabinet and counter space. Nice pantry for extra storage. Vaulted ceilings in the kitchen and family room. Gorgeous hardwood floors throughout. Lovely primary suite offering a spacious bedroom and luxury bath with soaking tub and shower. Bedrooms offer lots of natural light. Full unfinished basement with lots of possibilities for future expansion. Basement offers a rough in. Basement offers daylight with several windows and a walkout. Nice woodstove in basement for back up heat. Huge beautiful front porch to enjoy the peace and quiet. Lots of cleared acreage ready for your animals and fencing. wooded acreage for privacy. Lots of wildlife deer, bear & turkeys. Great location for commuting a quick drive to Rt 229 & Rt 211.
Location
State VA
County Culpeper
Zoning A1
Rooms
Other Rooms Primary Bedroom, Bedroom 2, Bedroom 3, Kitchen, Family Room, Bathroom 2, Primary Bathroom
Basement Connecting Stairway, Daylight, Partial, Full, Interior Access, Outside Entrance, Rough Bath Plumb, Space For Rooms, Rear Entrance, Walkout Level, Windows
Main Level Bedrooms 3
Interior
Interior Features Attic, Ceiling Fan(s), Combination Kitchen/Dining, Dining Area, Entry Level Bedroom, Floor Plan - Open, Kitchen - Country, Kitchen - Eat-In, Kitchen - Table Space, Pantry, Primary Bath(s), Soaking Tub, Recessed Lighting, Wood Floors, Stove - Wood
Hot Water Electric
Heating Heat Pump(s)
Cooling Central A/C, Heat Pump(s)
Flooring Engineered Wood
Fireplaces Number 1
Fireplaces Type Mantel(s), Stone
Equipment Built-In Microwave, Dishwasher, Dryer, Oven/Range - Electric, Refrigerator, Stainless Steel Appliances, Washer, Water Heater
Furnishings No
Fireplace Y
Window Features Low-E
Appliance Built-In Microwave, Dishwasher, Dryer, Oven/Range - Electric, Refrigerator, Stainless Steel Appliances, Washer, Water Heater
Heat Source Electric
Laundry Basement, Has Laundry
Exterior
Exterior Feature Porch(es)
Waterfront N
Water Access N
View Pasture
Roof Type Architectural Shingle
Accessibility None
Porch Porch(es)
Road Frontage Road Maintenance Agreement, Easement/Right of Way
Garage N
Building
Lot Description Backs to Trees, Cleared, Corner, Front Yard, Landscaping, Level, No Thru Street, Partly Wooded, Private, Rear Yard, Rural, Secluded, Trees/Wooded
Story 1
Foundation Block
Sewer On Site Septic
Water Well
Architectural Style Raised Ranch/Rambler
Level or Stories 1
Additional Building Above Grade, Below Grade
Structure Type Dry Wall,Vaulted Ceilings
New Construction N
Schools
Elementary Schools Emerald Hill
Middle Schools Culpeper
High Schools Culpeper County
School District Culpeper County Public Schools
Others
Pets Allowed Y
Senior Community No
Tax ID 11 16B
Ownership Fee Simple
SqFt Source Assessor
Acceptable Financing Cash, Conventional, FHA, VA
Horse Property Y
Listing Terms Cash, Conventional, FHA, VA
Financing Cash,Conventional,FHA,VA
Special Listing Condition Standard
Pets Description No Pet Restrictions
Read Less

Bought with Karen Herdt • Berkshire Hathaway HomeServices PenFed Realty
GET MORE INFORMATION




