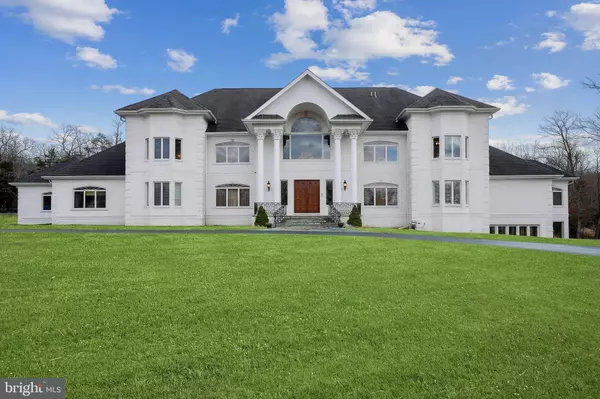For more information regarding the value of a property, please contact us for a free consultation.
11704 CENTURION WAY Potomac, MD 20854
Want to know what your home might be worth? Contact us for a FREE valuation!

Our team is ready to help you sell your home for the highest possible price ASAP
Key Details
Sold Price $2,650,000
Property Type Single Family Home
Sub Type Detached
Listing Status Sold
Purchase Type For Sale
Square Footage 10,482 sqft
Price per Sqft $252
Subdivision Palatine
MLS Listing ID MDMC2082202
Sold Date 06/09/23
Style Colonial
Bedrooms 9
Full Baths 8
Half Baths 2
HOA Y/N N
Abv Grd Liv Area 10,482
Originating Board BRIGHT
Year Built 2008
Annual Tax Amount $30,877
Tax Year 2023
Lot Size 2.000 Acres
Acres 2.0
Property Description
PRICE PERFECTED! Motivated Seller! This colonial masterpiece is perfectly situated close to the Potomac River on a stunning 2-acre retreat. Its refined architectural details are sure to captivate you, starting with the property's white brick entrance, columns, and grand circular driveway.
Step inside to over 17,000 square feet of exquisitely appointed space, including all three levels and the garage. Masterful detailing includes luxury Crema Marfil Marble tile floors, Plaster of Paris molding, chair rails, shadow boxes, and crown molding. The entry foyer invites you in with soaring ceilings and a splendid double staircase. Continue into the sun-drenched great room featuring a gas fireplace and two-story windows. Two formal living rooms, a dining room, and a bar offer the perfect backdrop for entertaining on a large scale or hosting more intimate gatherings.
The gourmet kitchen is sure to delight and inspire the most demanding of chefs, with a suite of high-end appliances including a Wolf range and oven, Sub-Zero refrigerator, and an extra-large pantry with an additional refrigerator. The kitchen was recently updated with new cabinets.
On the main level, the thoughtfully designed primary suite is perfect for relaxing in unparalleled luxury and comfort. This room features a gas fireplace, bay window, and private porch. The luxurious oversized primary en-suite has everything you need, including two walk-in closets, his-and-her toilets featuring bidets, his-and-hers vanities with designer sinks, a walk-in shower with three shower heads, and a Jacuzzi tub. Do not miss the special touches of onyx and gold-plated hardware and exquisite mother-of-pearl tile. Two additional en-suite bedrooms, with beautiful Brazilian hardwood floors, large walk-in closets, soaring ceilings, and a laundry room round out the main level.
The upper-level hallway is overflowing with sunlight as it overlooks the great room and foyer. There are four generously sized en-suite bedrooms with walk-in closets and bay windows, as well as an additional fifth bedroom. The separate in-law suite is perfect for family or an at-home business. Private stairs lead to an additional kitchen, bedroom, full bathroom, and extra-large walk-in closet.
The lower level is 6,000 square feet of space to customize to your desires. Let your creativity run wild in this expansive space, which already has high ceilings, a gas fireplace, six walls of floor-to-ceiling windows, and three Anderson French doors. You have the opportunity to put in a wine storage, additional bathrooms, and extra bedrooms. You will have plenty of storage in the oversized four-car garage that features generously sized windows and two central vacuum systems.
Whether you are in search of solitude or an inviting space for entertaining, you are sure to find it here.
Note that the chandeliers in the foyer, formal dining room, and front right formal living room do not convey.
Location
State MD
County Montgomery
Zoning RE2
Rooms
Other Rooms Living Room, Dining Room, Primary Bedroom, Bedroom 2, Bedroom 3, Bedroom 4, Bedroom 5, Kitchen, Basement, Foyer, Great Room, In-Law/auPair/Suite, Laundry, Other, Bedroom 6, Primary Bathroom, Full Bath, Half Bath, Additional Bedroom
Basement Poured Concrete, Rough Bath Plumb, Sump Pump, Unfinished, Daylight, Partial, Interior Access, Outside Entrance, Side Entrance, Space For Rooms, Walkout Level, Windows, Full, Connecting Stairway, Rear Entrance
Main Level Bedrooms 3
Interior
Interior Features Attic, Built-Ins, Carpet, Ceiling Fan(s), Chair Railings, Crown Moldings, Dining Area, Entry Level Bedroom, Formal/Separate Dining Room, Kitchen - Eat-In, Kitchen - Gourmet, Kitchen - Island, Pantry, Primary Bath(s), Recessed Lighting, Sprinkler System, Upgraded Countertops, Walk-in Closet(s), Wood Floors, Butlers Pantry, 2nd Kitchen, Additional Stairway, Bar, Breakfast Area, Central Vacuum, Double/Dual Staircase, Exposed Beams, Floor Plan - Traditional, Kitchen - Table Space, Soaking Tub, Stall Shower, Tub Shower, Window Treatments, Other
Hot Water Natural Gas
Heating Forced Air
Cooling Central A/C
Flooring Carpet, Hardwood, Vinyl, Luxury Vinyl Plank, Luxury Vinyl Tile, Tile/Brick, Concrete
Fireplaces Number 3
Fireplaces Type Gas/Propane, Mantel(s), Corner, Equipment
Equipment Built-In Range, Disposal, Exhaust Fan, Oven/Range - Gas, Oven - Wall, Refrigerator, Built-In Microwave, Central Vacuum, Dishwasher, Dryer, Dryer - Front Loading, Extra Refrigerator/Freezer, Icemaker, Stainless Steel Appliances, Washer, Washer - Front Loading, Water Heater
Fireplace Y
Window Features Bay/Bow
Appliance Built-In Range, Disposal, Exhaust Fan, Oven/Range - Gas, Oven - Wall, Refrigerator, Built-In Microwave, Central Vacuum, Dishwasher, Dryer, Dryer - Front Loading, Extra Refrigerator/Freezer, Icemaker, Stainless Steel Appliances, Washer, Washer - Front Loading, Water Heater
Heat Source Natural Gas
Laundry Main Floor, Has Laundry
Exterior
Garage Garage - Side Entry, Garage Door Opener, Inside Access, Oversized
Garage Spaces 4.0
Waterfront N
Water Access N
View Trees/Woods
Roof Type Shingle
Street Surface Paved
Accessibility Chairlift
Attached Garage 4
Total Parking Spaces 4
Garage Y
Building
Lot Description Backs to Trees, Rear Yard, SideYard(s), Front Yard
Story 3
Foundation Other
Sewer Public Sewer
Water Public
Architectural Style Colonial
Level or Stories 3
Additional Building Above Grade, Below Grade
Structure Type Dry Wall,Plaster Walls,Tray Ceilings,2 Story Ceilings,High,Unfinished Walls
New Construction N
Schools
School District Montgomery County Public Schools
Others
Senior Community No
Tax ID 160602878158
Ownership Fee Simple
SqFt Source Assessor
Security Features Exterior Cameras,Security System,Sprinkler System - Indoor,Smoke Detector,Carbon Monoxide Detector(s)
Horse Property N
Special Listing Condition Standard
Read Less

Bought with Eileen M McNicholas • Long & Foster Real Estate, Inc.
GET MORE INFORMATION




