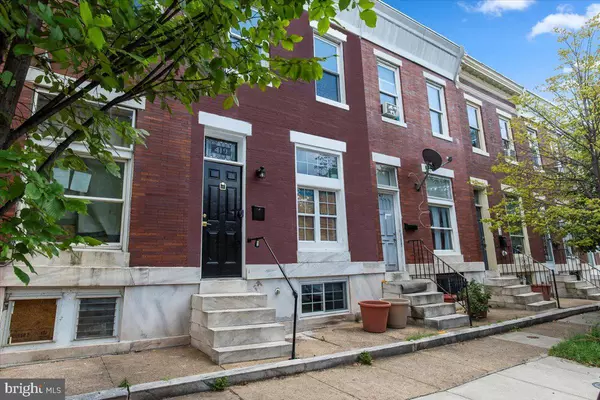For more information regarding the value of a property, please contact us for a free consultation.
419 N KENWOOD AVE Baltimore, MD 21224
Want to know what your home might be worth? Contact us for a FREE valuation!

Our team is ready to help you sell your home for the highest possible price ASAP
Key Details
Sold Price $180,000
Property Type Townhouse
Sub Type Interior Row/Townhouse
Listing Status Sold
Purchase Type For Sale
Square Footage 1,260 sqft
Price per Sqft $142
Subdivision Mcelderry Park
MLS Listing ID MDBA2085844
Sold Date 07/10/23
Style Colonial
Bedrooms 3
Full Baths 2
HOA Y/N N
Abv Grd Liv Area 1,260
Originating Board BRIGHT
Year Built 1920
Annual Tax Amount $2,353
Tax Year 2022
Lot Size 871 Sqft
Acres 0.02
Property Description
INVESTORS ONLY. Fully occupied/rent guaranteed with Voucher tenant at $1900/month. Fully upgraded and renovated townhome in revitalized neighborhood. 2 full bedrooms upstairs with a bonus room that can be used as a bedroom or office. Full bedroom with high quality finishes including bowl sink and LED mirror and tile backsplash. Hardwood flooring and ceiling fans to keep upper rooms cool. Main level includes an open concept living/dining room with large eat in kitchen with high-end gold finishings, LED lighting and ceiling fan in kitchen. Kitchen includes new cabinets w/ pantry space, stainless steal appliances and granite counter-tops. Basement features an additional bedroom, storage and laundry room. Brand new HVAC system! Appraised at 183,500 - no repairs required! Being Sold AS-IS
Location
State MD
County Baltimore City
Zoning R-8
Rooms
Other Rooms Living Room, Dining Room, Bedroom 2, Bedroom 3, Bedroom 4, Kitchen, Bedroom 1, Laundry, Bathroom 1, Bathroom 2
Basement Other
Interior
Interior Features Ceiling Fan(s), Carpet, Combination Dining/Living, Dining Area, Floor Plan - Open, Kitchen - Eat-In, Kitchen - Table Space, Recessed Lighting, Upgraded Countertops, Wainscotting, Wood Floors
Hot Water Natural Gas
Heating Forced Air
Cooling Central A/C, Ceiling Fan(s)
Flooring Ceramic Tile, Carpet, Engineered Wood
Equipment Built-In Microwave, Dishwasher, Disposal, Exhaust Fan, Oven - Self Cleaning, Oven/Range - Gas, Refrigerator, Stainless Steel Appliances, Stove, Washer/Dryer Hookups Only, Water Heater
Fireplace N
Appliance Built-In Microwave, Dishwasher, Disposal, Exhaust Fan, Oven - Self Cleaning, Oven/Range - Gas, Refrigerator, Stainless Steel Appliances, Stove, Washer/Dryer Hookups Only, Water Heater
Heat Source Natural Gas
Exterior
Utilities Available Cable TV Available, Water Available, Sewer Available, Natural Gas Available, Electric Available
Waterfront N
Water Access N
Roof Type Flat
Accessibility None
Garage N
Building
Story 3
Foundation Concrete Perimeter, Brick/Mortar
Sewer Public Sewer
Water Public
Architectural Style Colonial
Level or Stories 3
Additional Building Above Grade, Below Grade
New Construction N
Schools
School District Baltimore City Public Schools
Others
Senior Community No
Tax ID 0306011676 010
Ownership Fee Simple
SqFt Source Estimated
Acceptable Financing Cash, Conventional, FHA, VA, Other
Listing Terms Cash, Conventional, FHA, VA, Other
Financing Cash,Conventional,FHA,VA,Other
Special Listing Condition Standard
Read Less

Bought with Paul Villmoare • Berkshire Hathaway HomeServices Homesale Realty
GET MORE INFORMATION




