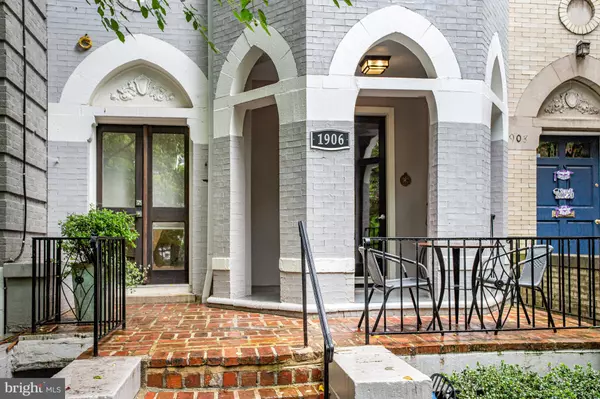For more information regarding the value of a property, please contact us for a free consultation.
1906 BILTMORE ST NW #1 Washington, DC 20009
Want to know what your home might be worth? Contact us for a FREE valuation!

Our team is ready to help you sell your home for the highest possible price ASAP
Key Details
Sold Price $1,460,000
Property Type Condo
Sub Type Condo/Co-op
Listing Status Sold
Purchase Type For Sale
Square Footage 2,500 sqft
Price per Sqft $584
Subdivision Kalorama Triangle
MLS Listing ID DCDC2102768
Sold Date 07/27/23
Style Unit/Flat,Bi-level
Bedrooms 3
Full Baths 3
Half Baths 1
Condo Fees $398/mo
HOA Y/N N
Abv Grd Liv Area 1,920
Originating Board BRIGHT
Year Built 1908
Annual Tax Amount $10,313
Tax Year 2022
Property Description
Exceptional find in Kalorama Triangle! Superb location in Oyster-Adams and Wilson school district on an exquisite street in the heart of Kalorama/Woodley, just beside Adams Morgan, Dupont, Georgetown, etc.! Beautiful architectural details and stunning landscaping. Front courtyard with direct access from primary bedroom. Only three units in this gracious building with detached garage. Handsome front entry sets the tone for this unique bi-level unit with three bedrooms and three and a half baths. Open living concept with chef's kitchen. Stainless steel appliances including Thermador six burner gas range, refrigerator, dishwasher, in-island microwave, range hood and beverage cooler. Custom cabinetry and huge granite island with seating. Designer hardwood flooring throughout the entire unit. Large windows reveal the best of Kalorama's historic brick homes - beautiful urban living at its best. Custom remote operated window treatments. Gorgeous fixtures and recessed lights equipped with dimmers add to the custom streamlined look and make this home extremely elegant. Smart home featuring surround speakers and outdoor keypad access. Main floor wood-burning fireplace adds ambiance and warmth. Walk-out from dining area to private deck and detached garage with one reserved space for this unit. Deck is an entertainment oasis, perfect for grilling, entertaining, firepit, all overlooking the neighborhood and embracing DC's warm porch culture atmosphere. Primary main level bedroom and bath boast access to the front patio. Large double vanity in bath, designer faucets, showerhead, tile and flooring. Walk-in closet. Additional beautifully appointed powder room on main level. Custom-made rail on stairs leading to lower level, which features second generous living space with outdoor walkup access. Also on this level, in-unit full size washer and dryer and two more generous bedrooms, one with adjacent hall bath with tub and one with en suite bath. All exquisitely decorated with designer hardware, tile and finishes. Plenty of closet space and storage. High ceilings and tall doorways complete this special home's high luxury look and feel. Truly an urban paradise. Close to restaurants, coffee shops, groceries, boutiques, yoga studios, wine shops, florists. Other amenities such as banking and post office also steps away. Easy access to Metro, public transportation, and airport, all on a quiet historic street with street parking available for your guests.
Location
State DC
County Washington
Zoning RA-2
Rooms
Basement Fully Finished
Main Level Bedrooms 1
Interior
Interior Features Breakfast Area, Combination Kitchen/Dining, Dining Area, Entry Level Bedroom, Floor Plan - Open, Kitchen - Gourmet, Kitchen - Island, Primary Bath(s), Recessed Lighting, Soaking Tub, Stall Shower, Upgraded Countertops, Walk-in Closet(s), Window Treatments, Wood Floors
Hot Water Electric
Heating Forced Air
Cooling Central A/C
Fireplaces Number 1
Fireplaces Type Wood
Equipment Built-In Microwave, Commercial Range, Dishwasher, Disposal, Microwave, Oven/Range - Gas, Range Hood, Refrigerator, Six Burner Stove, Stainless Steel Appliances, Washer, Water Heater, Icemaker, Dryer
Fireplace Y
Appliance Built-In Microwave, Commercial Range, Dishwasher, Disposal, Microwave, Oven/Range - Gas, Range Hood, Refrigerator, Six Burner Stove, Stainless Steel Appliances, Washer, Water Heater, Icemaker, Dryer
Heat Source Natural Gas
Laundry Has Laundry, Lower Floor
Exterior
Garage Garage Door Opener
Garage Spaces 1.0
Parking On Site 1
Amenities Available None
Waterfront N
Water Access N
Accessibility None
Total Parking Spaces 1
Garage Y
Building
Story 2
Unit Features Garden 1 - 4 Floors
Sewer Public Sewer
Water Public
Architectural Style Unit/Flat, Bi-level
Level or Stories 2
Additional Building Above Grade, Below Grade
New Construction N
Schools
Elementary Schools Oyster-Adams Bilingual School
Middle Schools Oyster-Adams Bilingual School
High Schools Jackson-Reed
School District District Of Columbia Public Schools
Others
Pets Allowed Y
HOA Fee Include Common Area Maintenance,Gas,Management,Water,Sewer
Senior Community No
Tax ID 2549//2071
Ownership Condominium
Security Features Main Entrance Lock
Special Listing Condition Standard
Pets Description No Pet Restrictions
Read Less

Bought with Erich W Cabe • Compass
GET MORE INFORMATION




