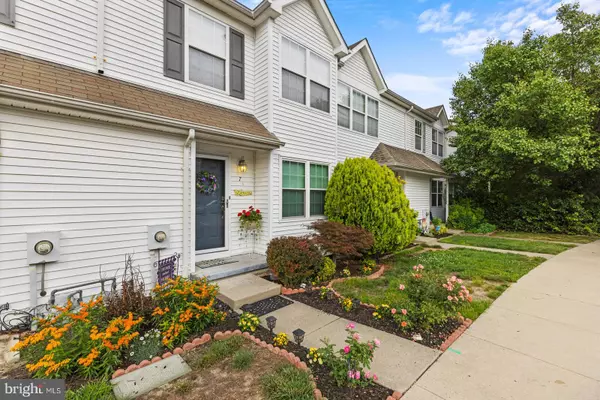For more information regarding the value of a property, please contact us for a free consultation.
7 MILLSTREAM RD Laurel Springs, NJ 08021
Want to know what your home might be worth? Contact us for a FREE valuation!

Our team is ready to help you sell your home for the highest possible price ASAP
Key Details
Sold Price $218,000
Property Type Townhouse
Sub Type Interior Row/Townhouse
Listing Status Sold
Purchase Type For Sale
Square Footage 1,264 sqft
Price per Sqft $172
Subdivision Village Of Little M
MLS Listing ID NJCD2049590
Sold Date 07/28/23
Style Traditional,Colonial
Bedrooms 2
Full Baths 1
Half Baths 1
HOA Fees $60/mo
HOA Y/N Y
Abv Grd Liv Area 1,264
Originating Board BRIGHT
Year Built 1990
Annual Tax Amount $6,025
Tax Year 2022
Lot Size 1,420 Sqft
Acres 0.03
Lot Dimensions 18.00 x 79.00
Property Description
Welcome home to 7 Millstream Rd. located in the desirable community of the Village of Little Mill. This community backs to an award winnng national golf course just minutes from Philadelphia. This well-maintained 3-story townhome backs to woods that abut the golf course and offers a panoramic view of the surrounding area from the upper-level rear deck. The first thing you will notice is the curb appeal of the front-entry and beautifully landscaped flower beds. Enter the main level of the home where you will find a bright and airy open floor plan with tons of natural light. The beautiful wood flooring flows throughout most of the main level and leads to the cozy sitting and dining area. Enjoy the spectacular views while sitting either inside or outside on your large private deck. The galley-style kitchen maximizes workspace and features beautiful oak cabinets, granite countertops with stainless steel undermount sink, and mosaic tile backsplash complemented by a neutral 13 x 13 ceramic floor tile. For your convenience, there is also a half-bath located on the main level of this elegant home. Upstairs you will find two large bedrooms with generous-sized closets, and a tastefully decorated large full bath with a stunning wood floor. The bathroom features a sizeable vanity, a separate toilet area, and a one-piece fiberglass tub/shower unit. There is also a full-sized linen closet in the bathroom. Additionally, you will find a pull-down stair for attic access in the upstairs hall. Let's take a trip down to the lower level which features a full finished walk-out basement with a sliding door to access your fully-fenced back yard which backs to woods for privacy. The laundry room is also located on the lower level. Enjoy this spacious townhome with it's spectacular views and private setting while being conveniently located to many major roadways, shopping, and dining. Come see it for yourself--don't delay; make your appointment today! Seller is offering a one-year home warranty with an acceptable offer.
Location
State NJ
County Camden
Area Pine Hill Boro (20428)
Zoning RESIDENTIAL
Rooms
Other Rooms Living Room, Dining Room, Bedroom 2, Kitchen, Family Room, Bedroom 1, Laundry, Attic, Full Bath, Half Bath
Basement Full, Fully Finished, Outside Entrance, Rear Entrance, Walkout Level, Windows, Daylight, Partial
Interior
Interior Features Kitchen - Galley, Upgraded Countertops, Walk-in Closet(s), Window Treatments, Wood Floors, Carpet, Dining Area, Recessed Lighting, Tub Shower, Attic
Hot Water Natural Gas
Heating Forced Air
Cooling Central A/C
Flooring Wood, Ceramic Tile, Carpet, Vinyl
Equipment Built-In Microwave, Dishwasher, Disposal, Oven/Range - Gas, Refrigerator, Washer - Front Loading, Dryer - Front Loading
Fireplace N
Appliance Built-In Microwave, Dishwasher, Disposal, Oven/Range - Gas, Refrigerator, Washer - Front Loading, Dryer - Front Loading
Heat Source Natural Gas
Laundry Basement
Exterior
Exterior Feature Deck(s)
Garage Spaces 2.0
Parking On Site 2
Fence Rear, Fully, Wood
Utilities Available Cable TV Available, Phone Available
Amenities Available Tot Lots/Playground
Waterfront N
Water Access N
View Golf Course, Trees/Woods
Roof Type Pitched,Shingle
Accessibility None
Porch Deck(s)
Total Parking Spaces 2
Garage N
Building
Lot Description Backs to Trees, Rear Yard
Story 3
Foundation Slab
Sewer Public Sewer
Water Public
Architectural Style Traditional, Colonial
Level or Stories 3
Additional Building Above Grade, Below Grade
Structure Type Dry Wall
New Construction N
Schools
High Schools Overbrook High School
School District Pine Hill Borough Board Of Education
Others
Pets Allowed Y
HOA Fee Include Common Area Maintenance,Lawn Maintenance
Senior Community No
Tax ID 28-00024 03-00170
Ownership Fee Simple
SqFt Source Assessor
Security Features Smoke Detector,Carbon Monoxide Detector(s),Security System
Special Listing Condition Standard
Pets Description Number Limit
Read Less

Bought with Gregory Haygood • RE/MAX Unlimited
GET MORE INFORMATION




