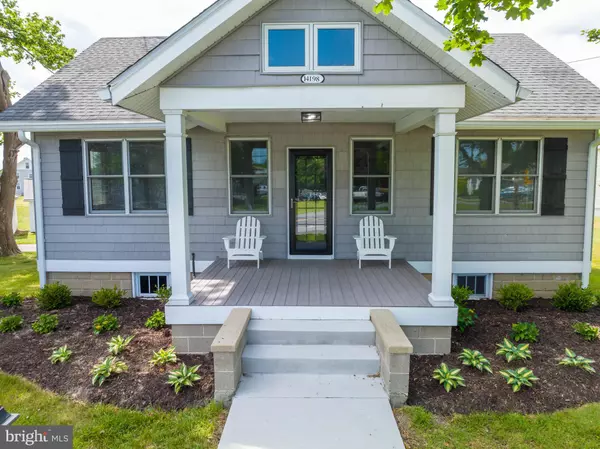For more information regarding the value of a property, please contact us for a free consultation.
14198 UNION STREET EXT Milton, DE 19968
Want to know what your home might be worth? Contact us for a FREE valuation!

Our team is ready to help you sell your home for the highest possible price ASAP
Key Details
Sold Price $347,400
Property Type Single Family Home
Sub Type Detached
Listing Status Sold
Purchase Type For Sale
Square Footage 1,035 sqft
Price per Sqft $335
Subdivision None Available
MLS Listing ID DESU2042548
Sold Date 07/31/23
Style Craftsman
Bedrooms 3
Full Baths 1
HOA Y/N N
Abv Grd Liv Area 1,035
Originating Board BRIGHT
Year Built 1956
Annual Tax Amount $437
Tax Year 2022
Lot Size 0.350 Acres
Acres 0.35
Lot Dimensions 144.00 x 257.00
Property Description
CELEBRATED FREEDOM & INDEPENDENCE. No HOA, No Fee, Low Taxes. This 1,035 square foot, fiber free, updated home showcases single level living and expansion opportunities in the naturally-lit, fully insulated, walk-in, floored 400 sq ft Attic with elevated ceiling and in the 900 sq ft Lower Level. The third bedroom is located at the top of the stairs, with direct access to the attic as its closet. Envision the attic as an additional 2 bedrooms and a bath, a bunk room or a game room. The perfect marriage of authentic goodness & mod chic, proximity & country. Fiber free home. The total annual property taxes are $437.26. For a family compound opportunity, or to preserve the open space for yourself, the adjoining rear lot with no builder tie-in or restrictions is also for sale for $115,000. See lot fact sheet attached (MLS# DESU2042642). Aerial map proximity to attractions attached: Elementary School (.70 mile), Milton Theater (.90 mile), Dogfish Head Brewery & East (1.34 miles), Middle school (1.5 miles), Route One to points north (2.12 miles), Route One at Broadkill Road (Route 16) (2.47 miles), add 3.6 miles to the Delaware Bay at Boadkill Beach.
Location
State DE
County Sussex
Area Broadkill Hundred (31003)
Zoning GR
Rooms
Other Rooms Living Room, Bedroom 2, Bedroom 3, Kitchen, Basement, Bedroom 1, Laundry, Bathroom 1, Attic
Basement Interior Access, Shelving, Unfinished, Windows, Workshop
Main Level Bedrooms 2
Interior
Interior Features Entry Level Bedroom, Floor Plan - Traditional, Upgraded Countertops, Window Treatments, Wood Floors
Hot Water Electric, 60+ Gallon Tank
Heating Forced Air
Cooling Central A/C
Flooring Wood
Equipment Built-In Microwave, Dishwasher, Dryer - Electric, Extra Refrigerator/Freezer, Oven/Range - Electric, Range Hood, Stainless Steel Appliances, Washer, Water Heater, Water Dispenser, Refrigerator
Furnishings No
Window Features Double Pane,Screens
Appliance Built-In Microwave, Dishwasher, Dryer - Electric, Extra Refrigerator/Freezer, Oven/Range - Electric, Range Hood, Stainless Steel Appliances, Washer, Water Heater, Water Dispenser, Refrigerator
Heat Source Electric
Exterior
Garage Garage Door Opener
Garage Spaces 1.0
Waterfront N
Water Access N
Roof Type Architectural Shingle
Accessibility None
Total Parking Spaces 1
Garage Y
Building
Lot Description Additional Lot(s), Corner, Unrestricted, Landscaping
Story 1.5
Foundation Block, Concrete Perimeter
Sewer Cess Pool
Water Well
Architectural Style Craftsman
Level or Stories 1.5
Additional Building Above Grade, Below Grade
New Construction N
Schools
School District Cape Henlopen
Others
Senior Community No
Tax ID 235-14.11-21.00
Ownership Fee Simple
SqFt Source Estimated
Special Listing Condition Standard
Read Less

Bought with Melissa Rudy • Keller Williams Realty
GET MORE INFORMATION




