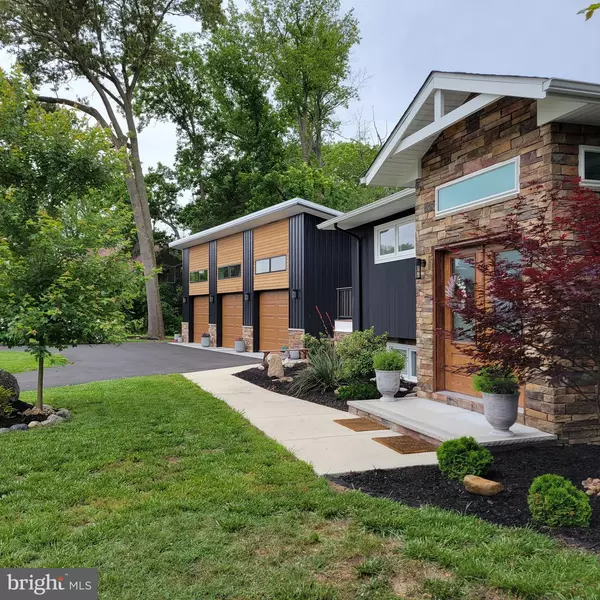For more information regarding the value of a property, please contact us for a free consultation.
605 MARVEL RD Milford, DE 19963
Want to know what your home might be worth? Contact us for a FREE valuation!

Our team is ready to help you sell your home for the highest possible price ASAP
Key Details
Sold Price $540,000
Property Type Single Family Home
Sub Type Detached
Listing Status Sold
Purchase Type For Sale
Square Footage 2,468 sqft
Price per Sqft $218
Subdivision Lakelawn Estates
MLS Listing ID DESU2042300
Sold Date 07/31/23
Style Split Foyer,Bi-level
Bedrooms 3
Full Baths 2
HOA Y/N N
Abv Grd Liv Area 2,468
Originating Board BRIGHT
Year Built 1965
Annual Tax Amount $2,718
Tax Year 2022
Lot Size 0.665 Acres
Acres 0.66
Lot Dimensions 121 x 164
Property Description
The totally updated home with a 44 x 30 pole barn/garage is ready for a new owner. Home was gutted and rebuilt in 2020. This 3 bedroom 2 full bath has alot going on. If you want a home with views of nature than this may be the home for you. The windows in this home allow you to enjoy all that nature provides. Windows across the back of the home have been tinted so, you do not need to cover them and miss that view of the trees, stream, and all the birds and other beautiful creatures. It may be intown but, from the inside of this home you may not even know it. The remodel included, new kitchen with leathered granite, black stainless appliances, kitchen cabinets with pantry, white farm sink and gas cooking, and glass door leading to the upper deck. New bathroom with tile, walk in, doorless shower. The Brick fireplace in the living room is gas log, with vaulted ceiling with beams and windows all the way across the back wall, door leading to the upper deck extra light from the cathedral windows. The Family room Downstairs has built in desk area, a stone fireplace with gas log insert and door leading to a covered patio. Views of the stream are fantastic from the deck and patio area. The 44 x 30 3 car pole barn has two mini splits for your garage comfort in summer and winter, and the side mount garage door opener are the quietest I have ever heard. The home is built with red wood siding and it looks painted but, is actually stained. Seller is a Licensed DE Realtor.
Location
State DE
County Sussex
Area Cedar Creek Hundred (31004)
Zoning TN
Direction East
Rooms
Other Rooms Living Room, Dining Room, Primary Bedroom, Bedroom 3, Kitchen, Laundry, Bathroom 2
Basement Full, Daylight, Full, Fully Finished, Heated, Improved, Interior Access, Outside Entrance, Rear Entrance, Windows
Main Level Bedrooms 1
Interior
Interior Features Ceiling Fan(s)
Hot Water Oil, Electric
Heating Baseboard - Hot Water
Cooling Central A/C
Flooring Ceramic Tile, Laminated
Fireplaces Number 2
Fireplaces Type Gas/Propane, Brick, Insert, Mantel(s), Stone
Equipment Dishwasher, Disposal, Water Heater, ENERGY STAR Refrigerator, Oven/Range - Gas, Built-In Microwave
Furnishings No
Fireplace Y
Window Features Insulated,Screens
Appliance Dishwasher, Disposal, Water Heater, ENERGY STAR Refrigerator, Oven/Range - Gas, Built-In Microwave
Heat Source Oil
Laundry Lower Floor
Exterior
Exterior Feature Deck(s), Patio(s)
Garage Garage Door Opener
Garage Spaces 8.0
Utilities Available Cable TV, Electric Available, Sewer Available, Under Ground, Water Available
Waterfront Y
Water Access Y
View Creek/Stream, Panoramic, Trees/Woods
Roof Type Architectural Shingle
Street Surface Paved
Accessibility None
Porch Deck(s), Patio(s)
Road Frontage Public, City/County
Total Parking Spaces 8
Garage Y
Building
Lot Description Stream/Creek, Irregular, Landscaping, Trees/Wooded
Story 2
Foundation Block
Sewer Public Sewer
Water Public
Architectural Style Split Foyer, Bi-level
Level or Stories 2
Additional Building Above Grade, Below Grade
Structure Type Beamed Ceilings,Dry Wall,Vaulted Ceilings
New Construction N
Schools
Elementary Schools Lulu M. Ross
Middle Schools Milford Central Academy
High Schools Milford
School District Milford
Others
Pets Allowed Y
Senior Community No
Tax ID 130-03.07-46.00
Ownership Fee Simple
SqFt Source Estimated
Acceptable Financing Cash, Conventional, FHA, VA
Horse Property N
Listing Terms Cash, Conventional, FHA, VA
Financing Cash,Conventional,FHA,VA
Special Listing Condition Standard
Pets Description Case by Case Basis
Read Less

Bought with Justin Curley • Sky Realty
GET MORE INFORMATION




