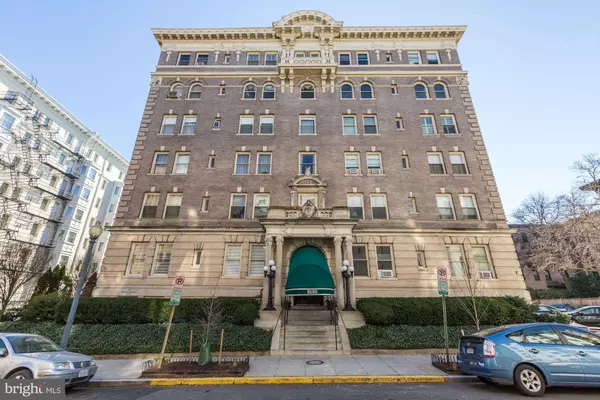For more information regarding the value of a property, please contact us for a free consultation.
2122 CALIFORNIA ST NW #654 Washington, DC 20008
Want to know what your home might be worth? Contact us for a FREE valuation!

Our team is ready to help you sell your home for the highest possible price ASAP
Key Details
Sold Price $380,000
Property Type Condo
Sub Type Condo/Co-op
Listing Status Sold
Purchase Type For Sale
Square Footage 667 sqft
Price per Sqft $569
Subdivision Kalorama
MLS Listing ID DCDC2093980
Sold Date 07/31/23
Style Beaux Arts
Bedrooms 1
Full Baths 1
Condo Fees $732/mo
HOA Y/N N
Abv Grd Liv Area 667
Originating Board BRIGHT
Year Built 1905
Annual Tax Amount $191,338
Tax Year 2022
Property Description
The perfect top floor unit! Enjoy a turn-key lifestyle in this spacious & beautifully renovated one bedroom.
Located in the coveted and famous Kalorama neighborhood, in a meticulously maintained historic building. The Westmoreland harkens back to an era that offers luxury living with ample space, while offering a home suited to todays modern living.
Features Include:
- Large gallery foyer
- Spacious living/dining room.
- Sunny cooks dream kitchen featuring luxury appliances
- Rare skylight offering terrific light
- Huge master bedroom with ample storage
- Classically styled bathroom
- Recessed lighting, Crown molding & Refinished hardwood floors throughout.
- Additional private storage room (approx. 6 x 8)
- Oversized washing machines
- Panoramic views on DC on the huge roof deck
- Meticulously maintained building
- Pet-friendly and Front desk concierge
- Monthly fee includes utilities (gas, water, electric and heat).
- On-site PARKING available to rent!
- Walk Score = 93,
Benefits of Coop:
Ownership can be a more affordable option vs a condo.
Owners typically have a say in the management and operation of the building.
Coop buildings rules offer a high standard of living and maintenance.
Tax benefits and potentially a better resale value.
Location
State DC
County Washington
Zoning RESIDENTIAL
Rooms
Main Level Bedrooms 1
Interior
Interior Features Built-Ins, Ceiling Fan(s), Floor Plan - Traditional, Kitchen - Gourmet
Hot Water Natural Gas
Heating Radiator
Cooling Ceiling Fan(s), Window Unit(s)
Flooring Hardwood
Equipment Built-In Microwave, Built-In Range, Dishwasher, Disposal, Exhaust Fan, Oven - Single, Refrigerator, Stainless Steel Appliances
Fireplace N
Appliance Built-In Microwave, Built-In Range, Dishwasher, Disposal, Exhaust Fan, Oven - Single, Refrigerator, Stainless Steel Appliances
Heat Source Natural Gas
Laundry Basement
Exterior
Garage Spaces 30.0
Amenities Available Common Grounds, Concierge, Elevator, Extra Storage, Laundry Facilities, Security, Storage Bin
Waterfront N
Water Access N
Accessibility None
Total Parking Spaces 30
Garage N
Building
Story 1
Unit Features Mid-Rise 5 - 8 Floors
Sewer Public Sewer
Water Public
Architectural Style Beaux Arts
Level or Stories 1
Additional Building Above Grade, Below Grade
New Construction N
Schools
School District District Of Columbia Public Schools
Others
Pets Allowed Y
HOA Fee Include Common Area Maintenance,Custodial Services Maintenance,Electricity,Ext Bldg Maint,Gas,Heat,Insurance,Lawn Maintenance,Management,Reserve Funds,Sewer,Snow Removal,Taxes,Trash,Water
Senior Community No
Tax ID 2530//0817
Ownership Cooperative
Security Features Desk in Lobby,Exterior Cameras,Fire Detection System,Intercom,Main Entrance Lock
Special Listing Condition Standard
Pets Description Cats OK, Dogs OK, Number Limit
Read Less

Bought with Erik L Evans • Coldwell Banker Realty - Washington
GET MORE INFORMATION




