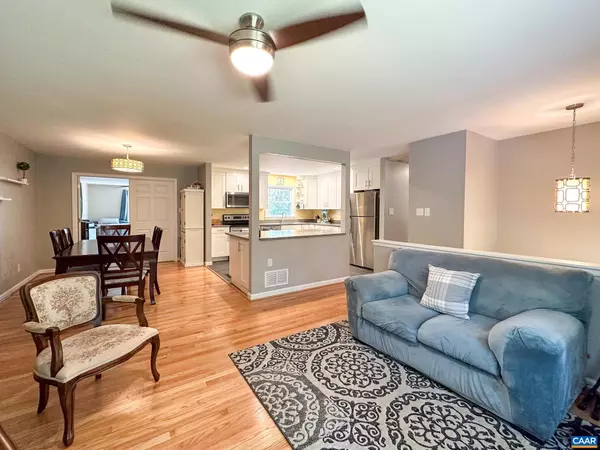For more information regarding the value of a property, please contact us for a free consultation.
105 TERRYBROOK DR Charlottesville, VA 22911
Want to know what your home might be worth? Contact us for a FREE valuation!

Our team is ready to help you sell your home for the highest possible price ASAP
Key Details
Sold Price $461,000
Property Type Single Family Home
Sub Type Detached
Listing Status Sold
Purchase Type For Sale
Square Footage 2,776 sqft
Price per Sqft $166
Subdivision Terrybrook
MLS Listing ID 642797
Sold Date 07/31/23
Style Split Foyer,Split Level
Bedrooms 5
Full Baths 5
HOA Y/N N
Abv Grd Liv Area 1,580
Originating Board CAAR
Year Built 1977
Annual Tax Amount $3,562
Tax Year 2023
Lot Size 0.930 Acres
Acres 0.93
Property Description
A must see! Great location, great setting! This 5 bedroom, 5 bath home is located in a gem of a neighborhood. On the inside it boasts a beautifully updated kitchen (2017), with tile flooring, and quartz countertops, newer cabinets, fridge, & microwave. Enjoy hardwood floors throughout the upper level, and an attached garage. Other recent improvements include: new roof, new seamless rain gutters, and updated light fixtures. The exterior is in a quiet, peaceful setting. The almost 1-acre level backyard has farmland behind it; a serene rural feel, while also being a stone's throw away from shopping centers, desirable schools, a Sentara medical center, and the airport. And only 5 minutes to NGIC. Such a convenient location! Whether you enjoy hosting barbecues, sending the kids out to play, gardening, or simply enjoying the fresh air, this backyard promises a wonderful backdrop for making cherished memories.,Quartz Counter,White Cabinets,Fireplace in Basement,Fireplace in Family Room,Fireplace in Living Room
Location
State VA
County Albemarle
Zoning RA
Rooms
Other Rooms Living Room, Dining Room, Primary Bedroom, Kitchen, Family Room, Foyer, Laundry, Primary Bathroom, Full Bath, Additional Bedroom
Basement Fully Finished, Full, Heated, Interior Access, Outside Entrance, Walkout Level, Windows
Main Level Bedrooms 4
Interior
Interior Features Entry Level Bedroom
Heating Central, Heat Pump(s)
Cooling Central A/C, Heat Pump(s), Wall Unit
Flooring Carpet, Ceramic Tile, Hardwood
Fireplaces Number 2
Fireplaces Type Brick, Wood
Equipment Dryer, Washer, Dishwasher, Disposal, Oven/Range - Electric, Microwave, Refrigerator
Fireplace Y
Window Features Insulated
Appliance Dryer, Washer, Dishwasher, Disposal, Oven/Range - Electric, Microwave, Refrigerator
Exterior
Garage Other, Garage - Rear Entry, Basement Garage
View Pasture, Other, Trees/Woods
Roof Type Composite
Accessibility None
Road Frontage Public
Garage N
Building
Lot Description Sloping, Open
Foundation Brick/Mortar
Sewer Septic Exists
Water Public
Architectural Style Split Foyer, Split Level
Additional Building Above Grade, Below Grade
Structure Type High
New Construction N
Schools
Elementary Schools Baker-Butler
Middle Schools Sutherland
High Schools Albemarle
School District Albemarle County Public Schools
Others
Senior Community No
Ownership Other
Security Features Smoke Detector
Special Listing Condition Standard
Read Less

Bought with KIRSTIN L SCOTT • HOWARD HANNA ROY WHEELER REALTY - CHARLOTTESVILLE
GET MORE INFORMATION




