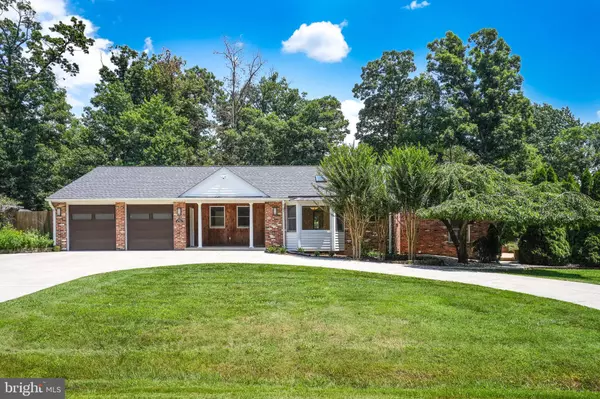For more information regarding the value of a property, please contact us for a free consultation.
6434 MELIA ST Springfield, VA 22150
Want to know what your home might be worth? Contact us for a FREE valuation!

Our team is ready to help you sell your home for the highest possible price ASAP
Key Details
Sold Price $985,000
Property Type Single Family Home
Sub Type Detached
Listing Status Sold
Purchase Type For Sale
Square Footage 3,200 sqft
Price per Sqft $307
Subdivision Springfield Forest
MLS Listing ID VAFX2137232
Sold Date 08/17/23
Style Ranch/Rambler
Bedrooms 5
Full Baths 3
Half Baths 1
HOA Y/N N
Abv Grd Liv Area 2,443
Originating Board BRIGHT
Year Built 1956
Annual Tax Amount $8,358
Tax Year 2023
Lot Size 0.631 Acres
Acres 0.63
Property Description
Life is Sweet in Springfield Forest!
Welcome to the Springfield Forest neighborhood, VA! This custom one-of-a-kind home on 0.631 acres, has been fully renovated on throughout and is completely move-in ready. As you enter through the main entrance, you are welcomed by a quaint living/dining room with large windows, a butler’s pantry/wine room, and accented by a wood-burning fireplace. This floor has 2 bedrooms (one which could be used as an office) and a full bath along with the first of two utility rooms. The utility room contains the first of two separate hot water tanks - a Bosch tankless propane hot water heater, a Trane central air furnace (both installed Oct 06), and ample extra storage. As you make your way to the spacious gourmet kitchen, you'll see why this room is truly the heart of this home. The Viking Professional Series 60" gas range has 6 burners, a grill, a griddle, a side-by-side double oven, and a professional range hood that are ready for any meal you could possibly think up. A new microwave was installed in 2023. The Dacor Professional 42" side-by-side refrigerator is brand new (installed July 2023) and boasts a 24 cu foot capacity. 48" cherrywood cabinets surround the kitchen and allow for an abundance amount of dry storage. Sweeping windows (including a large bay window) allow for a panoramic view of the property. A secondary door allows access to the 2-car garage and the 8-car circle driveway, so guests will have a place to park, and bringing in the groceries will be a breeze. The solid maple hardwood kitchen floor has been sanded and refinished, as has the solid oak hardwood hallway and bedroom floors. The hallway leads you to a tiled laundry room, half/full bathrooms, and 3 additional bedrooms. The owner's suite has multiple closets, a fully updated/renovated bathroom w/standup shower, and french doors that give access to the back deck and back yard/pool. All of the bathrooms throughout the home have been renovated and/or updated. As you make your way to the basement, you'll find two additional rooms and a storage room that houses the sump pump w/battery backup (2020), a 50 gal Rheem tank – (3/23), and a Trane furnace (installed Oct 21), as well as an additional egress stairway to the outside deck. The deck has been completely renovated/resealed and new metal grates were installed over the window wells (6/23). A stunning in-ground saltwater pool is ready to cool you on your hot summer days and is just waiting for your next gathering. Multiple storage sheds (both fully wired and one insulated and would make for a great "flex space"/office/pool bar) are ready to hold your lawn/pool maintenance equipment or firewood storage for your firepit. If you have a green thumb or aspire to such, this home has a large garden ready for planting your favorite vegetables/herbs (on the rear right opposite side of the property) and is secured by fencing that will keep unwanted animals out. The soil is nutrient-rich and ready for your next personal crop. This home has a newer roof (2022) and is in a prime location as it is within a 10-minute walking distance to the Franconia Springfield Metro (Blue Line) / VRE, Springfield Town Center, and numerous stores and restaurants. Nearby Trader Joe's, Giant, Safeway, Aldi's, and Wegman's are a quick drive away and will satisfy all of your food-purchasing needs. Manchester Lakes and Kingstowne also offer more shopping and restaurant opportunities. Many hiking, biking, and running trails crisscross the local region, as well as local gyms and fitness facilities like The St. James Sports Plex will fulfill all of your exercise needs. Access to 95, 395, and 495 are within a few minute drive, so commutes to Ft. Belvoir, The Pentagon, and DC will cut traffic time down. INOVA Springfield Hospital/HealthPlex is less than 3 miles away. Hurry to schedule a viewing because this home won't last. Offers will be reviewed as they are received.
Location
State VA
County Fairfax
Zoning 110
Rooms
Basement Interior Access, Partially Finished, Unfinished, Walkout Level
Main Level Bedrooms 5
Interior
Interior Features Ceiling Fan(s)
Hot Water Natural Gas, Electric
Heating Heat Pump(s)
Cooling Heat Pump(s)
Fireplaces Number 1
Fireplaces Type Screen
Equipment Built-In Microwave, Washer, Dryer, Dishwasher, Disposal, Humidifier, Refrigerator, Stove
Fireplace Y
Appliance Built-In Microwave, Washer, Dryer, Dishwasher, Disposal, Humidifier, Refrigerator, Stove
Heat Source Propane - Leased
Exterior
Garage Inside Access
Garage Spaces 2.0
Amenities Available None
Waterfront N
Water Access N
Accessibility None
Attached Garage 2
Total Parking Spaces 2
Garage Y
Building
Story 2
Foundation Block
Sewer Public Sewer
Water Public
Architectural Style Ranch/Rambler
Level or Stories 2
Additional Building Above Grade, Below Grade
New Construction N
Schools
School District Fairfax County Public Schools
Others
Pets Allowed Y
HOA Fee Include None
Senior Community No
Tax ID 0911 02 0134
Ownership Fee Simple
SqFt Source Assessor
Acceptable Financing Cash, Conventional, VA
Listing Terms Cash, Conventional, VA
Financing Cash,Conventional,VA
Special Listing Condition Standard
Pets Description No Pet Restrictions
Read Less

Bought with Non Member • Non Subscribing Office
GET MORE INFORMATION




