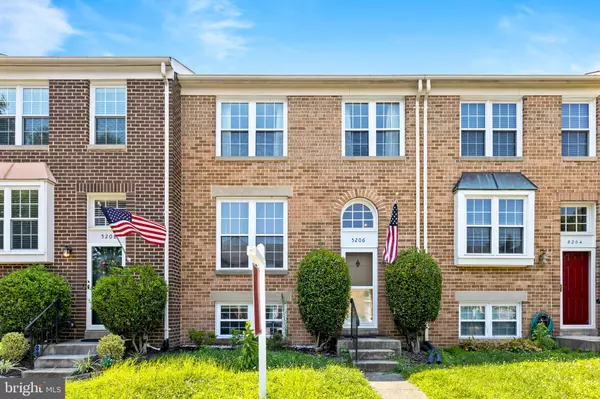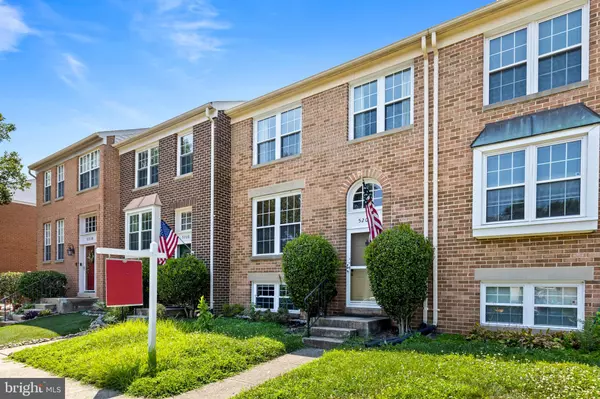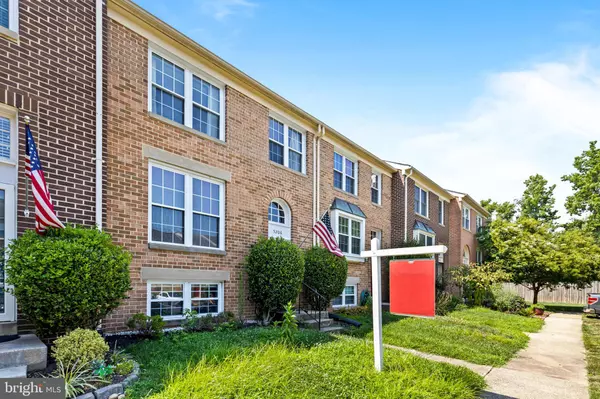For more information regarding the value of a property, please contact us for a free consultation.
5206 MARTINIQUE LN Alexandria, VA 22315
Want to know what your home might be worth? Contact us for a FREE valuation!

Our team is ready to help you sell your home for the highest possible price ASAP
Key Details
Sold Price $580,000
Property Type Townhouse
Sub Type Interior Row/Townhouse
Listing Status Sold
Purchase Type For Sale
Square Footage 2,220 sqft
Price per Sqft $261
Subdivision D Evereux West
MLS Listing ID VAFX2138920
Sold Date 08/24/23
Style Traditional
Bedrooms 4
Full Baths 3
Half Baths 1
HOA Fees $116/qua
HOA Y/N Y
Abv Grd Liv Area 1,480
Originating Board BRIGHT
Year Built 1983
Annual Tax Amount $5,825
Tax Year 2023
Lot Size 1,500 Sqft
Acres 0.03
Property Description
Great opportunity to own a 4 bedrooms and 3.5 bathrooms home in the breathtaking heart of Alexandria, VA near the nation's capital with almost 2,100 total sq. ft on 3 levels. This home has been freshly painted throughout on all three levels. The main floor boasts a stunning, completely renovated eat-in kitchen, with new appliances and new cabinets with a pantry and spacious closet, formal dining room, with a very grand living/family room. Stepping outside you are greeted with a trek composite deck overseeing an enticing view. This main level also has a charming half bathroom. The eat-in kitchen was completely renovated a few years ago with all natural wood oak cabinetry, all new Kenmore electric range, Kenmore split level refrigerator with ice maker, and a Maytag dishwasher, with a gorgeous quartz countertop and captivating tile backsplash. This very roomy sitting area has hardwood flooring throughout the kitchen. The upper level has an enormous primary master suite with an ensuite master bathroom, two large closets, and a lovely view. Two very generous sized bedrooms, each bedroom has a separate built-in-closet and a shared hallway full bathroom. A very beautiful full-brick wood-burning fireplace in the lower level family room, has an in-law-suite bedroom with a full bathroom, built-in closets, this in-law-suite can be used as an office, it contains custom built-in-shelving, there is a huge laundry room with an electric water tank, and a three year old HVAC unit. Off of the lower family room you have a walk-out to your backyard. You will own two-massive parking spots directly in front of the home. A new roof was replaced over three years ago. This property is close to schools and shopping, a golf range, local parks, and easy access to I-495, I-395, and I-95. This home has only been lived in by the original homeowner. The home is being sold as-is. Fenced in back yard. fireplace 2 parking spaces in front of townhouse 7X7 Shed Large deck Hardwood floors in dining room and kitchen.
Location
State VA
County Fairfax
Zoning 150
Rooms
Basement Full, Fully Finished
Interior
Hot Water Electric
Heating Heat Pump(s)
Cooling Heat Pump(s)
Equipment Dryer, Washer, Dishwasher, Disposal, Refrigerator, Stove
Appliance Dryer, Washer, Dishwasher, Disposal, Refrigerator, Stove
Heat Source Electric
Exterior
Amenities Available Common Grounds
Waterfront N
Water Access N
Accessibility None
Garage N
Building
Story 3
Foundation Other
Sewer Public Sewer
Water Public
Architectural Style Traditional
Level or Stories 3
Additional Building Above Grade, Below Grade
New Construction N
Schools
School District Fairfax County Public Schools
Others
HOA Fee Include Common Area Maintenance
Senior Community No
Tax ID 0912 09 0156
Ownership Fee Simple
SqFt Source Estimated
Special Listing Condition Standard
Read Less

Bought with Mussena Yemane • KW United
GET MORE INFORMATION




