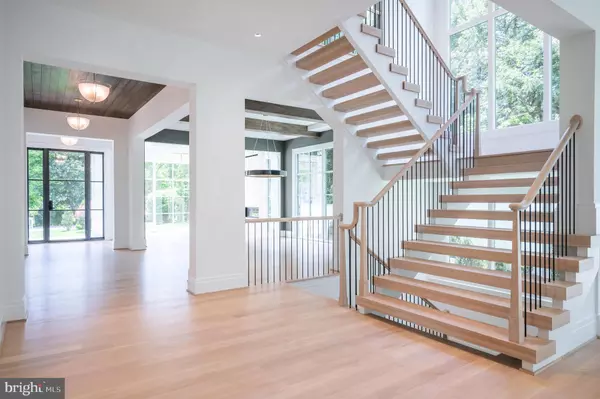For more information regarding the value of a property, please contact us for a free consultation.
6804 HAMPSHIRE RD Mclean, VA 22101
Want to know what your home might be worth? Contact us for a FREE valuation!

Our team is ready to help you sell your home for the highest possible price ASAP
Key Details
Sold Price $4,350,000
Property Type Single Family Home
Sub Type Detached
Listing Status Sold
Purchase Type For Sale
Square Footage 8,216 sqft
Price per Sqft $529
Subdivision Langley Forest
MLS Listing ID VAFX2126460
Sold Date 08/30/23
Style Transitional
Bedrooms 6
Full Baths 7
Half Baths 2
HOA Y/N N
Abv Grd Liv Area 5,927
Originating Board BRIGHT
Year Built 2023
Annual Tax Amount $20,877
Tax Year 2022
Lot Size 0.827 Acres
Acres 0.83
Property Description
Gorgeous Stucco & Stone Home by Joy Custom Design Build with Soaring 11 Foot Ceilings on the Main Level that allow light to stream into well designed floorplan. Multiple Outdoor Living Options are available to Fully Enjoy the Peaceful Private Large Lot Backing to Trees. A Screened Porch with Stone Fireplace and TV is sure to be a Favorite Gathering Spot. Room for Optional Pool if desired. Home Features Porcelanosa Baths, Circa Lighting and Bespoke Ceiling Details. Joy Custom is an Award Winning Full Custom Builder with Years of Experience in Estate Homes. Other Lots Available. Contact us to discuss the possibilities. Optional Elevator is available.
Location
State VA
County Fairfax
Zoning R1
Rooms
Other Rooms Dining Room, Primary Bedroom, Bedroom 2, Bedroom 3, Bedroom 4, Bedroom 5, Kitchen, Game Room, Family Room, Library, Foyer, Breakfast Room, Exercise Room, Laundry, Loft, Mud Room, Recreation Room, Storage Room, Bedroom 6, Screened Porch
Basement Daylight, Full, Rear Entrance, Walkout Level, Windows
Main Level Bedrooms 1
Interior
Interior Features Bar, Breakfast Area, Butlers Pantry, Dining Area, Elevator, Family Room Off Kitchen, Floor Plan - Open, Formal/Separate Dining Room, Kitchen - Island, Pantry, Recessed Lighting, Walk-in Closet(s), Wet/Dry Bar, Wine Storage, Wood Floors, Entry Level Bedroom
Hot Water 60+ Gallon Tank, Natural Gas
Heating Central, Programmable Thermostat, Zoned
Cooling Central A/C, Zoned, Programmable Thermostat
Flooring Hardwood, Luxury Vinyl Plank, Stone
Fireplaces Number 2
Fireplaces Type Gas/Propane
Equipment Built-In Microwave, Dishwasher, Cooktop, Disposal, Dryer - Front Loading, Freezer, Icemaker, Oven - Double, Oven - Wall, Range Hood, Refrigerator, Washer - Front Loading
Fireplace Y
Window Features Insulated,Low-E
Appliance Built-In Microwave, Dishwasher, Cooktop, Disposal, Dryer - Front Loading, Freezer, Icemaker, Oven - Double, Oven - Wall, Range Hood, Refrigerator, Washer - Front Loading
Heat Source Natural Gas
Laundry Upper Floor
Exterior
Exterior Feature Patio(s), Porch(es), Screened
Garage Garage - Side Entry, Garage Door Opener, Inside Access, Oversized
Garage Spaces 5.0
Waterfront N
Water Access N
View Trees/Woods
Roof Type Architectural Shingle
Accessibility Elevator
Porch Patio(s), Porch(es), Screened
Attached Garage 3
Total Parking Spaces 5
Garage Y
Building
Lot Description Backs to Trees, Cul-de-sac, Rear Yard, Landscaping
Story 3
Foundation Concrete Perimeter
Sewer Public Sewer
Water Public
Architectural Style Transitional
Level or Stories 3
Additional Building Above Grade, Below Grade
Structure Type 9'+ Ceilings,Beamed Ceilings,Tray Ceilings,Paneled Walls,Wood Ceilings
New Construction Y
Schools
Elementary Schools Churchill Road
Middle Schools Cooper
High Schools Langley
School District Fairfax County Public Schools
Others
Senior Community No
Tax ID 0212 05 0001A1
Ownership Fee Simple
SqFt Source Assessor
Security Features Electric Alarm
Special Listing Condition Standard
Read Less

Bought with Non Member • Non Subscribing Office
GET MORE INFORMATION




