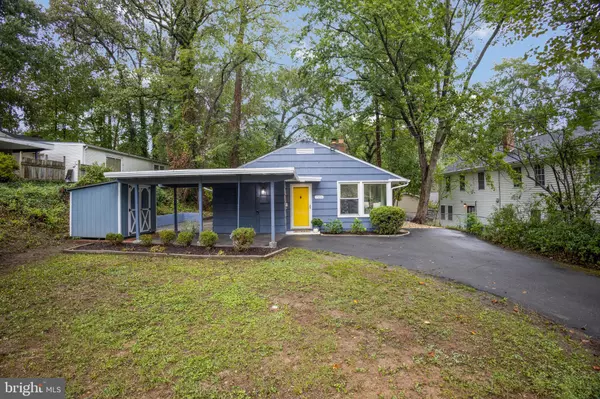For more information regarding the value of a property, please contact us for a free consultation.
7104 WESTMORELAND RD Falls Church, VA 22042
Want to know what your home might be worth? Contact us for a FREE valuation!

Our team is ready to help you sell your home for the highest possible price ASAP
Key Details
Sold Price $620,000
Property Type Single Family Home
Sub Type Detached
Listing Status Sold
Purchase Type For Sale
Square Footage 1,040 sqft
Price per Sqft $596
Subdivision Woodley
MLS Listing ID VAFX2148778
Sold Date 10/06/23
Style Ranch/Rambler,Bungalow
Bedrooms 3
Full Baths 1
HOA Y/N N
Abv Grd Liv Area 1,040
Originating Board BRIGHT
Year Built 1951
Annual Tax Amount $5,371
Tax Year 2023
Lot Size 0.267 Acres
Acres 0.27
Property Description
Welcome to this charming Falls Church bungalow, a cozy retreat that offers comfort and convenience in a picturesque setting. This meticulously updated 3-bedroom, 1-bathroom and one level home is perfect for those seeking easy, convenient and practical living. Step inside and be greeted by a wall of windows and a newly refreshed kitchen featuring sleek cherry-stained cabinets, quartz countertops, and new stainless steel appliances. Luxury vinyl plank flooring flows seamlessly throughout the entire home, complementing the freshly painted walls. The open living room space, complete with a wood-burning fireplace, invites gatherings and cozy evenings. The fully renovated bathroom boasts new ceramic tile, vanity with quartz countertop, a new tub, toilet, and fixtures. Additional upgrades include a new roof, gutters and freshly painted exterior siding and trims. OFFER DEADLINE SET FOR MONDAY, 10/2 AT 2PM. (HOWEVER, SELLER RESERVES THE RIGHT TO ACCEPT AN OFFER BEFOREHAND.)
Outside, discover your personal haven, a private landscaped yard with a deck and large side flagstone patio, perfect for gardening, entertaining, or simply unwinding amidst nature's tranquility. Covered parking is provided by the attached carport, and a substantial shed offers ample storage for tools and equipment and more.
This home is the ultimate commuter's dream, located in close proximity to downtown Washington DC and major commuter routes. It strikes the perfect balance between urban accessibility and suburban tranquility. Nearby, you'll find a wealth of amenities, from the vibrant Fairfax Mosaic District to gourmet restaurants and recreational parks. Embrace the vibrant energy of the city, then retreat to your spacious oasis at day's end.
Don't miss this incredible opportunity to make this fully updated home your own.
Location
State VA
County Fairfax
Zoning 140
Rooms
Other Rooms Living Room, Dining Room, Primary Bedroom, Bedroom 2, Bedroom 3, Kitchen, Bathroom 1
Main Level Bedrooms 3
Interior
Interior Features Floor Plan - Traditional, Attic, Built-Ins, Ceiling Fan(s), Combination Kitchen/Dining, Combination Dining/Living, Entry Level Bedroom, Floor Plan - Open, Kitchen - Galley, Recessed Lighting, Tub Shower, Upgraded Countertops, Other
Hot Water Natural Gas
Heating Central, Programmable Thermostat
Cooling Ceiling Fan(s), Central A/C, Programmable Thermostat
Flooring Luxury Vinyl Plank, Ceramic Tile
Fireplaces Number 1
Fireplaces Type Brick, Fireplace - Glass Doors, Mantel(s), Wood
Equipment Dishwasher, Disposal, Dryer, Exhaust Fan, Refrigerator, Washer, Stove, Built-In Microwave, Oven/Range - Gas, Stainless Steel Appliances, Water Heater
Furnishings No
Fireplace Y
Window Features Double Pane,Screens
Appliance Dishwasher, Disposal, Dryer, Exhaust Fan, Refrigerator, Washer, Stove, Built-In Microwave, Oven/Range - Gas, Stainless Steel Appliances, Water Heater
Heat Source Natural Gas
Laundry Main Floor, Dryer In Unit, Washer In Unit
Exterior
Exterior Feature Patio(s), Deck(s)
Garage Spaces 3.0
Utilities Available Cable TV Available, Electric Available, Natural Gas Available, Sewer Available, Water Available
Waterfront N
Water Access N
View Trees/Woods, Street
Street Surface Black Top
Accessibility Doors - Swing In, Level Entry - Main, No Stairs
Porch Patio(s), Deck(s)
Road Frontage Public, City/County
Total Parking Spaces 3
Garage N
Building
Lot Description Landscaping, Front Yard, Level, Rear Yard, Trees/Wooded
Story 1
Foundation Slab
Sewer Public Sewer
Water Public
Architectural Style Ranch/Rambler, Bungalow
Level or Stories 1
Additional Building Above Grade, Below Grade
Structure Type Cathedral Ceilings,Vaulted Ceilings,Dry Wall,Brick
New Construction N
Schools
Elementary Schools Westlawn
Middle Schools Jackson
High Schools Falls Church
School District Fairfax County Public Schools
Others
Pets Allowed Y
Senior Community No
Tax ID 0503 04 0045
Ownership Fee Simple
SqFt Source Assessor
Security Features Main Entrance Lock
Horse Property N
Special Listing Condition Standard
Pets Description No Pet Restrictions
Read Less

Bought with Kelly Elizabeth Krolikowski • Pearson Smith Realty LLC
GET MORE INFORMATION




