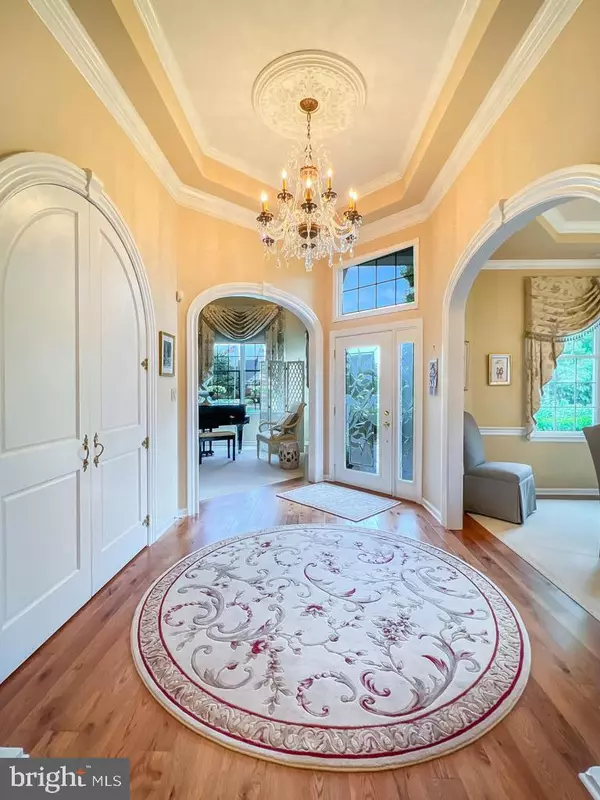For more information regarding the value of a property, please contact us for a free consultation.
10 KEENAN LN Southampton, PA 18966
Want to know what your home might be worth? Contact us for a FREE valuation!

Our team is ready to help you sell your home for the highest possible price ASAP
Key Details
Sold Price $730,000
Property Type Single Family Home
Sub Type Detached
Listing Status Sold
Purchase Type For Sale
Square Footage 1,926 sqft
Price per Sqft $379
Subdivision Regency At Northam
MLS Listing ID PABU2053480
Sold Date 10/16/23
Style Traditional
Bedrooms 2
Full Baths 2
HOA Fees $305/mo
HOA Y/N Y
Abv Grd Liv Area 1,926
Originating Board BRIGHT
Year Built 2004
Annual Tax Amount $7,457
Tax Year 2022
Lot Dimensions 71 X 104
Property Description
This magnificent home located in the-highly sought after 55 Plus community of Regency At Northampton will truly delight the most disconcerting buyer. Our home is a corner property that enjoys exceptional landscaping with an impressive balance of shrubbery and mature trees, that delivers on privacy, situated within a short walking distance to the clubhouse and pool.When you enter your new home, please take note of the full brick front and EP Henry sidewalk and entrance. The beautifully custom crafted front door invites you into a dramatic foyer complete with tray ceilings, crown moldings ,and floor to ceiling columns. Our home boasts a redesigned archway with unparalleled craftsmanship. This professionally decorated 2 bedroom, 2 bath home will leave you wanting for nothing. Formal Dining Room is the perfect setting with its tray ceiling, crown molding and beautiful windows overlooking perfectly groomed gardens , absolutely ready for any dining experience. The gourmet kitchen with upgraded maple cabinetry, double oven, both convection and conventional, built-in microwave and refrigerator, granite countertops and an island complete with a sink. This adds up to your dream kitchen. The family room has plantation shutters and a custom-built fireplace mantel. The well sized Main Suite has upgraded carpet with Custom tile adorning the main. A second full bath with custom tile is conveniently located next to the second bedroom also with upgraded carpet. Bring on those cold winter days, enjoy your tankless instant hot water-system. and central air conditioning for those hot summer day. The attached 2 car garage completes this home. This home is located on a beautifully landscaped premium lot with EP Henry Paver. Enjoy the association amenities, outdoor in-ground pool, Game room, exercise room and many planned community events. This home is the brightest diamond in this community of jewels.
Location
State PA
County Bucks
Area Northampton Twp (10131)
Zoning R1
Direction East
Rooms
Other Rooms Living Room, Dining Room, Bedroom 2, Kitchen, Family Room, Bedroom 1
Main Level Bedrooms 2
Interior
Interior Features Attic, Breakfast Area, Carpet, Entry Level Bedroom, Family Room Off Kitchen, Floor Plan - Open, Formal/Separate Dining Room, Kitchen - Table Space, Pantry, Primary Bath(s), Recessed Lighting, Soaking Tub, Walk-in Closet(s), Kitchen - Island
Hot Water Instant Hot Water
Heating Forced Air
Cooling Central A/C
Flooring Carpet, Ceramic Tile, Hardwood
Fireplaces Number 1
Fireplaces Type Mantel(s), Marble, Gas/Propane, Fireplace - Glass Doors
Equipment Built-In Microwave, Built-In Range, Cooktop, Dishwasher, Disposal, Energy Efficient Appliances, Instant Hot Water, Refrigerator, Washer, Oven - Double, Oven - Self Cleaning, Water Heater - Tankless
Fireplace Y
Window Features Energy Efficient
Appliance Built-In Microwave, Built-In Range, Cooktop, Dishwasher, Disposal, Energy Efficient Appliances, Instant Hot Water, Refrigerator, Washer, Oven - Double, Oven - Self Cleaning, Water Heater - Tankless
Heat Source Natural Gas
Laundry Has Laundry
Exterior
Exterior Feature Patio(s), Porch(es), Roof
Garage Garage - Front Entry, Garage Door Opener, Inside Access
Garage Spaces 6.0
Fence Partially, Rear, Split Rail
Utilities Available Cable TV Available
Amenities Available Club House, Swimming Pool, Bike Trail, Billiard Room, Exercise Room, Fitness Center, Game Room, Jog/Walk Path, Other
Waterfront N
Water Access N
View Garden/Lawn, Trees/Woods
Roof Type Asphalt
Street Surface Black Top
Accessibility 2+ Access Exits, 32\"+ wide Doors, Accessible Switches/Outlets, Doors - Swing In, Level Entry - Main, No Stairs
Porch Patio(s), Porch(es), Roof
Road Frontage Boro/Township
Attached Garage 2
Total Parking Spaces 6
Garage Y
Building
Lot Description Backs to Trees, Corner, Front Yard, Landscaping, Private
Story 1
Foundation Concrete Perimeter, Slab
Sewer Public Sewer
Water Public
Architectural Style Traditional
Level or Stories 1
Additional Building Above Grade, Below Grade
Structure Type High,Dry Wall
New Construction N
Schools
Elementary Schools Rolling Hills
Middle Schools Holland Jr
High Schools Council Rock South
School District Council Rock
Others
Pets Allowed N
HOA Fee Include Common Area Maintenance,Lawn Maintenance,Snow Removal,Trash
Senior Community Yes
Age Restriction 55
Tax ID 31-067-479
Ownership Condominium
Security Features Fire Detection System,24 hour security,Carbon Monoxide Detector(s),Main Entrance Lock,Monitored,Security System,Smoke Detector
Acceptable Financing Cash, Conventional
Horse Property N
Listing Terms Cash, Conventional
Financing Cash,Conventional
Special Listing Condition Standard
Read Less

Bought with Nicholas Boscaino • Weichert, Realtors - Cornerstone
GET MORE INFORMATION




