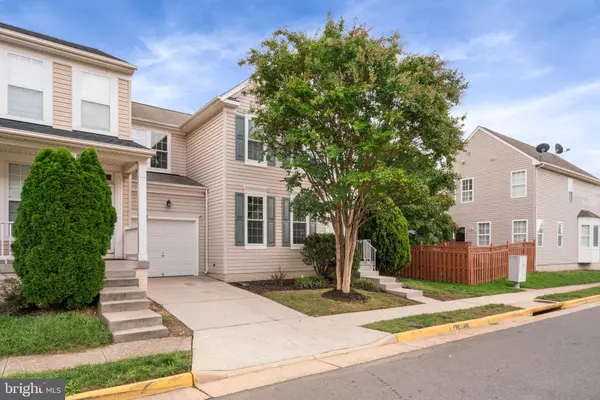For more information regarding the value of a property, please contact us for a free consultation.
20956 DURYEA TER Ashburn, VA 20147
Want to know what your home might be worth? Contact us for a FREE valuation!

Our team is ready to help you sell your home for the highest possible price ASAP
Key Details
Sold Price $679,950
Property Type Townhouse
Sub Type End of Row/Townhouse
Listing Status Sold
Purchase Type For Sale
Square Footage 3,000 sqft
Price per Sqft $226
Subdivision Ashburn Village
MLS Listing ID VALO2058428
Sold Date 11/03/23
Style Colonial
Bedrooms 4
Full Baths 3
Half Baths 1
HOA Fees $133/mo
HOA Y/N Y
Abv Grd Liv Area 2,160
Originating Board BRIGHT
Year Built 2001
Annual Tax Amount $5,457
Tax Year 2023
Lot Size 2,614 Sqft
Acres 0.06
Property Description
Professional pictures to come. Please text or email the listing agent with any questions.
The seller prefers Key Title for closing.
Welcome to this beautiful, recently remodeled end of row, light-filled townhome in sought after Ashburn Village. The property features 4 bedrooms on the upper level, 3.5 baths, and 2 bonus rooms in the fully finished basement. This gorgeous home has three levels with approximately 3000 SQFT of living space, including 9 foot ceilings on the main and upper levels.
The following was recently remodeled in September 2023: refinished kitchen cabinets, new quartz kitchen countertops, new stainless steel appliances, new waterproof vinyl flooring throughout main level, new carpeting throughout upper and lower levels, and new recess lighting in family room. Additionally, the entire house has been freshly painted and all bathrooms have been updated as well. The roof was replaced in 2013, AC was replaced in 2011, water heater replaced in 2013, and front windows were replaced in 2013.
As you enter the home, you are greeted by a bright and welcoming main level. The open concept living room and dining room offer plenty of natural light, perfect for entertaining family and friends.
The kitchen features refinished 42 inch high white cabinets and brand new stainless steel appliances, including a brand new gas stove. The kitchen also features quartz countertops, an island, and space for an eat-in area. Off of the kitchen is a family room with access to a large screened-in porch. The mudroom / laundry room with washer /dryer is located on the main level with access to the one-car garage. The lower level of the house offers a large recreation room- perfect for a home theater or a game room. There is a storage room on the lower level which provides plenty of storage.
Located in the heart of Ashburn, this home is just moments away from numerous restaurants, shopping, and entertainment options.
Amenities include: access to 4 outdoor pools, indoor pool, 8 playgrounds, sand volleyball court, dog park, and full workout facilities with sauna, racquetball courts, and indoor basketball courts .
Dont miss out on the opportunity to make this incredible townhouse your own!
Location
State VA
County Loudoun
Zoning PDH4
Rooms
Basement Fully Finished
Interior
Interior Features Combination Kitchen/Dining, Recessed Lighting, Floor Plan - Open, Kitchen - Island
Hot Water Natural Gas
Heating Heat Pump - Gas BackUp
Cooling Central A/C
Equipment Stainless Steel Appliances, Washer, Dryer, Built-In Microwave, Dishwasher, Disposal, Stove
Fireplace N
Appliance Stainless Steel Appliances, Washer, Dryer, Built-In Microwave, Dishwasher, Disposal, Stove
Heat Source Natural Gas
Exterior
Garage Garage - Front Entry
Garage Spaces 1.0
Amenities Available Pool - Outdoor, Pool - Indoor, Tot Lots/Playground, Volleyball Courts, Dog Park, Basketball Courts, Recreational Center, Racquet Ball
Waterfront N
Water Access N
Accessibility None
Attached Garage 1
Total Parking Spaces 1
Garage Y
Building
Story 3
Foundation Permanent
Sewer Public Sewer
Water Public
Architectural Style Colonial
Level or Stories 3
Additional Building Above Grade, Below Grade
New Construction N
Schools
Elementary Schools Dominion Trail
Middle Schools Farmwell Station
High Schools Broad Run
School District Loudoun County Public Schools
Others
HOA Fee Include Snow Removal,Trash,Management,Recreation Facility,Pool(s)
Senior Community No
Tax ID 059363428000
Ownership Fee Simple
SqFt Source Assessor
Acceptable Financing Conventional, FHA, Cash
Listing Terms Conventional, FHA, Cash
Financing Conventional,FHA,Cash
Special Listing Condition Standard
Read Less

Bought with Allison K. Metzger • Green Lawn Realty
GET MORE INFORMATION




