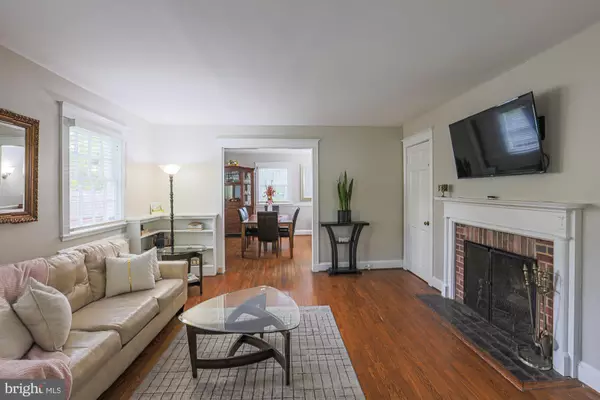For more information regarding the value of a property, please contact us for a free consultation.
4100 WESTVIEW RD Baltimore, MD 21218
Want to know what your home might be worth? Contact us for a FREE valuation!

Our team is ready to help you sell your home for the highest possible price ASAP
Key Details
Sold Price $340,000
Property Type Single Family Home
Sub Type Detached
Listing Status Sold
Purchase Type For Sale
Square Footage 2,008 sqft
Price per Sqft $169
Subdivision Original Northwood
MLS Listing ID MDBA2101214
Sold Date 11/14/23
Style Colonial
Bedrooms 3
Full Baths 2
HOA Fees $2/ann
HOA Y/N Y
Abv Grd Liv Area 1,658
Originating Board BRIGHT
Year Built 1934
Annual Tax Amount $6,787
Tax Year 2022
Lot Size 8,864 Sqft
Acres 0.2
Property Description
WELCOME TO 4100 WESTVIEW ROAD in Original Northwood! This charming 3BR 2BA home offers classic elegance with a finished lower level, a convenient two-car garage located behind the house, and an inviting spacious deck off the kitchen—creating the perfect blend of comfort and style. Upon entering, step into the living and dining areas, complete with a wood-burning fireplace–which are ideal for entertaining. The galley-style kitchen with stainless steel appliances is cozy and also features a desk area which is perfect for setting up an office or book nook. Upstairs features three spacious bedrooms with plenty of closet space and a newly remodeled bath. Venturing downstairs, you'll discover a finished and newly-waterproofed lower level and another full bath, which offers additional living space, perfect for a family room, home office, or media room. The two-car garage out back not only provides parking convenience but also offers extra storage space. Nearby parks, local eateries, Morgan State, Johns Hopkins, Loyola Universities and downtown Baltimore are a short drive away. Enjoy the convenience of urban living in a suburban setting! Schedule your viewing today and experience the lifestyle that awaits you!
Location
State MD
County Baltimore City
Zoning R-3
Rooms
Basement Connecting Stairway, Full, Partially Finished
Interior
Hot Water Natural Gas
Heating Radiator
Cooling Wall Unit
Fireplaces Number 1
Fireplaces Type Mantel(s), Wood
Fireplace Y
Heat Source Natural Gas
Exterior
Garage Garage - Rear Entry
Garage Spaces 2.0
Waterfront N
Water Access N
Accessibility None
Parking Type Detached Garage
Total Parking Spaces 2
Garage Y
Building
Story 2
Foundation Concrete Perimeter
Sewer Public Septic
Water Public
Architectural Style Colonial
Level or Stories 2
Additional Building Above Grade, Below Grade
New Construction N
Schools
School District Baltimore City Public Schools
Others
Pets Allowed N
Senior Community No
Tax ID 0327393971H015
Ownership Fee Simple
SqFt Source Assessor
Acceptable Financing Conventional, Cash
Listing Terms Conventional, Cash
Financing Conventional,Cash
Special Listing Condition Standard
Read Less

Bought with Mark D Simone • Keller Williams Legacy
GET MORE INFORMATION




