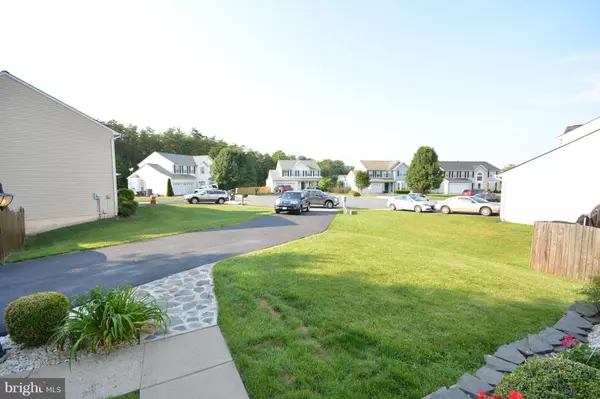For more information regarding the value of a property, please contact us for a free consultation.
5 SAINT IVES CT Stafford, VA 22556
Want to know what your home might be worth? Contact us for a FREE valuation!

Our team is ready to help you sell your home for the highest possible price ASAP
Key Details
Sold Price $384,000
Property Type Single Family Home
Sub Type Detached
Listing Status Sold
Purchase Type For Sale
Square Footage 2,308 sqft
Price per Sqft $166
Subdivision St Georges Estates
MLS Listing ID 1000800749
Sold Date 08/02/17
Style Colonial
Bedrooms 4
Full Baths 2
Half Baths 1
HOA Fees $25/ann
HOA Y/N Y
Abv Grd Liv Area 2,308
Originating Board MRIS
Year Built 2001
Annual Tax Amount $3,024
Tax Year 2016
Lot Size 8,712 Sqft
Acres 0.2
Property Description
Cul-de-sac home w/ extended driveway. Features: Upgraded kitchen appliances, 2-level entry, main floor laundry, upgraded lighting and ceiling fans, spacious master bedroom and closet. The master bathroom has upgraded tile, glass enclosed shower, double vanity w/ upgraded cabinetry and counter, soaking tub. 2-tier deck w/ steps leading to a stamped patio with bench seating at basement walkout exit.
Location
State VA
County Stafford
Zoning R1
Rooms
Basement Rear Entrance, Walkout Level
Interior
Interior Features Combination Kitchen/Dining, Kitchen - Island, Entry Level Bedroom, Chair Railings, Recessed Lighting, Floor Plan - Traditional
Hot Water Bottled Gas
Cooling Ceiling Fan(s), Central A/C, Programmable Thermostat
Fireplaces Number 1
Equipment ENERGY STAR Dishwasher, ENERGY STAR Refrigerator, Exhaust Fan, Icemaker, Microwave, Oven - Self Cleaning, Oven/Range - Electric
Fireplace Y
Window Features Bay/Bow,Screens
Appliance ENERGY STAR Dishwasher, ENERGY STAR Refrigerator, Exhaust Fan, Icemaker, Microwave, Oven - Self Cleaning, Oven/Range - Electric
Heat Source Bottled Gas/Propane
Exterior
Exterior Feature Patio(s), Deck(s)
Garage Garage Door Opener
Utilities Available Cable TV Available
Amenities Available Tot Lots/Playground, Jog/Walk Path, Common Grounds
Waterfront N
View Y/N Y
Water Access N
View Street
Roof Type Asphalt
Street Surface Black Top,Paved
Accessibility None
Porch Patio(s), Deck(s)
Road Frontage City/County, Public
Garage N
Private Pool N
Building
Lot Description Corner, Landscaping, Partly Wooded, Cul-de-sac
Story 3+
Sewer Public Sewer
Water Public
Architectural Style Colonial
Level or Stories 3+
Additional Building Above Grade, Below Grade
Structure Type 9'+ Ceilings,2 Story Ceilings
New Construction N
Schools
Elementary Schools Rockhill
Middle Schools A. G. Wright
High Schools Mountainview
School District Stafford County Public Schools
Others
HOA Fee Include Insurance,Snow Removal,Trash
Senior Community No
Tax ID 19-K-1-H2-262
Ownership Fee Simple
Security Features Electric Alarm,Main Entrance Lock,Motion Detectors,Smoke Detector
Special Listing Condition Standard
Read Less

Bought with Lenwood A Johnson • Keller Williams Realty
GET MORE INFORMATION




