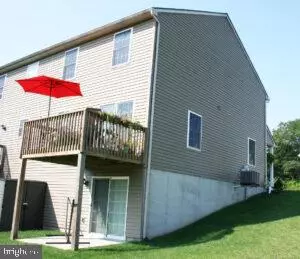For more information regarding the value of a property, please contact us for a free consultation.
435 KENTWELL DR York, PA 17406
Want to know what your home might be worth? Contact us for a FREE valuation!

Our team is ready to help you sell your home for the highest possible price ASAP
Key Details
Sold Price $215,300
Property Type Townhouse
Sub Type End of Row/Townhouse
Listing Status Sold
Purchase Type For Sale
Square Footage 1,360 sqft
Price per Sqft $158
Subdivision Enclave At Hunter Creek
MLS Listing ID PAYK2046822
Sold Date 11/09/23
Style Traditional
Bedrooms 3
Full Baths 2
Half Baths 1
HOA Fees $25/ann
HOA Y/N Y
Abv Grd Liv Area 1,360
Originating Board BRIGHT
Year Built 2016
Annual Tax Amount $4,596
Tax Year 2023
Lot Size 6,129 Sqft
Acres 0.14
Property Description
Upcoming Public Auction September 30, 2023 @ 11am
First Level: Front Stoop w/ Concrete Pad (4′ x 7’6″)
Foyer (4’6″ x 4’6″) – Painted Walls, Laminate Floor, Guest Closet (2’x4′)
Living Room (12′ x 19′) – Painted Walls, Wall to Wall Carpet
Powder Room (3′ x 7′) – Vanity, Painted Walls, Laminate Floor
Kitchen (12’6″ x 19′) – Modern 24 Handle Cabinets, G.E. Built In Dishwasher, G.E. Stove/Oven, Built In G.E. Microwave Oven, G.E. Refrigerator, Painted Walls, Laminate Floor, Sliding Door Access to Rear Wooden Deck (8′ x 9′)
Finished Garage (12′ x 21′) – w/ Electric Overhead Door Opener
Second Level: Stairs & Landing (3′ x 3′) – Painted Walls, Wall to Wall Carpet
Common Area (6’6″ x 15’6″) – Painted Walls, Wall to Wall Carpet, Includes Laundry Area (3′ x 6’6″) – Washer & Dryer Hook-Up, G.E. Washer & Dryer
Master Bedroom (10’6″ x 13′) – Painted Walls, Wall to Wall Carpet, Double Sliding Doors Closet (2′ x 6′)
Master Bathroom (7’6″ x 8’6″) – Vanity, Tub/Shower, Painted Walls, Laminate Floor, Linen Closet (2′ x 2′)
Bedroom #2 (9’6″ x 12’6″) – Painted Walls, Wall to Wall Carpet, Double Sliding Doors Closet (2′ x 4′), Pull Down Attic Access
Bedroom #3 (9′ x 12’6″) – Painted Walls, Wall to Wall Carpet, Double Sliding Doors Closet (2′ x 4′)
Bathroom (5′ x 8′) – Vanity Tub/Shower, Painted Walls, Vinyl Floor
Full Size Unfinished Insulated Basement (19′ x 32′) – w/ Sliding Door Access to Rear Concrete Patio Pad (8′ x 9′)
Additional Details
Built: 2016
1,360 Square Feet
Lot Size: Approx. 6,128 Square Feet
All Appliances Are Included in The Sale of The Property
200 AMP Electrical Service
Central Air Conditioning
Rheem Heat Pump & Air Handler
Bradford 50 Gallon Electric Water Heater
Asphalt Shingle Roof
Soffit, Cornice, & Aluminum Spouting
Public Water & Sewer
Concrete Walkway
Macadam Driveway
Location
State PA
County York
Area Conewago Twp (15223)
Zoning RESIDENTIAL
Rooms
Basement Daylight, Partial, Full, Walkout Level, Unfinished
Interior
Interior Features Carpet, Combination Kitchen/Dining, Kitchen - Island, Tub Shower
Hot Water Electric
Heating Heat Pump(s)
Cooling Central A/C
Flooring Laminated, Carpet
Equipment Dishwasher, Stove, Refrigerator, Microwave
Fireplace N
Appliance Dishwasher, Stove, Refrigerator, Microwave
Heat Source Electric
Laundry Has Laundry, Upper Floor
Exterior
Exterior Feature Deck(s), Patio(s)
Garage Garage - Front Entry
Garage Spaces 2.0
Waterfront N
Water Access N
Roof Type Architectural Shingle
Accessibility None
Porch Deck(s), Patio(s)
Attached Garage 1
Total Parking Spaces 2
Garage Y
Building
Story 3
Foundation Block, Concrete Perimeter
Sewer Public Sewer
Water Public
Architectural Style Traditional
Level or Stories 3
Additional Building Above Grade, Below Grade
Structure Type Dry Wall
New Construction N
Schools
High Schools Northeastern
School District Northeastern York
Others
Senior Community No
Tax ID 23-000-06-0276-00-00000
Ownership Fee Simple
SqFt Source Assessor
Acceptable Financing Cash, Conventional
Listing Terms Cash, Conventional
Financing Cash,Conventional
Special Listing Condition Auction
Read Less

Bought with Thomas M Stewart • Cavalry Realty LLC
GET MORE INFORMATION




