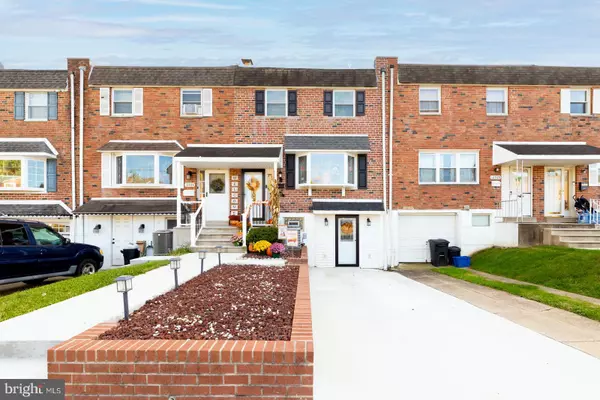For more information regarding the value of a property, please contact us for a free consultation.
12507 FEDOR RD Philadelphia, PA 19154
Want to know what your home might be worth? Contact us for a FREE valuation!

Our team is ready to help you sell your home for the highest possible price ASAP
Key Details
Sold Price $355,000
Property Type Townhouse
Sub Type Interior Row/Townhouse
Listing Status Sold
Purchase Type For Sale
Square Footage 1,660 sqft
Price per Sqft $213
Subdivision Parkwood
MLS Listing ID PAPH2292342
Sold Date 11/30/23
Style AirLite
Bedrooms 3
Full Baths 1
Half Baths 1
HOA Y/N N
Abv Grd Liv Area 1,360
Originating Board BRIGHT
Year Built 1962
Annual Tax Amount $3,516
Tax Year 2022
Lot Size 2,000 Sqft
Acres 0.05
Lot Dimensions 20.00 x 100.00
Property Description
Welcome to 12507 Fedor Rd, situated in the coveted Parkwood subdivision. This 3-bedroom, 1.5-bathroom row home is nestled in a quiet corner of the neighborhood, boasting excellent curb appeal with a newly paved driveway and walkway, as well as a brick retaining wall to enhance your fall plant arrangements. Upon entering, you'll be greeted by a spacious living room adorned with tasteful, neutral paint, brand-new wall-to-wall carpeting, a charming shiplap accent wall, and a large bay window that allows natural light to flood the space. Moving into the dining area, you'll find an open concept leading to the chef's kitchen, which has been beautifully updated with all-new stainless steel appliances, abundant pantry space, elegant white wood cabinetry, a tiled backsplash, granite countertops, and both recessed and pendant lighting. The kitchen also features a custom island, perfect for meal preparation, and offers convenient access to the covered deck, ideal for quiet relaxation or family gatherings. As you ascend to the upper level, you'll discover three well-proportioned bedrooms, each tastefully decorated and providing ample closet space. The recently updated hall bathroom is a sight to behold, showcasing white subway and mosaic-style tile flooring. Descending to the finished basement, you'll find a versatile space updated with a combination of carpet and tile, complemented by neutral paint and recessed lighting. Additionally, there's an updated partial bathroom, separate storage areas, and a laundry facility. The backyard is home to a well-maintained above-ground pool, designed for minimal upkeep, ensuring year-round entertainment possibilities for your family. With numerous upgrades and impeccable maintenance, this home is priced to sell and is a must-see. Don't miss out - schedule your showing today before it's gone!
Location
State PA
County Philadelphia
Area 19154 (19154)
Zoning RSA4
Rooms
Basement Fully Finished
Interior
Hot Water Natural Gas
Heating Central
Cooling Central A/C
Fireplace N
Heat Source Natural Gas
Exterior
Garage Spaces 2.0
Waterfront N
Water Access N
Accessibility None
Total Parking Spaces 2
Garage N
Building
Story 2
Foundation Stone
Sewer Public Sewer
Water Public
Architectural Style AirLite
Level or Stories 2
Additional Building Above Grade, Below Grade
New Construction N
Schools
School District The School District Of Philadelphia
Others
Senior Community No
Tax ID 663165900
Ownership Fee Simple
SqFt Source Assessor
Special Listing Condition Standard
Read Less

Bought with Ria A Tielman • Redfin Corporation
GET MORE INFORMATION




