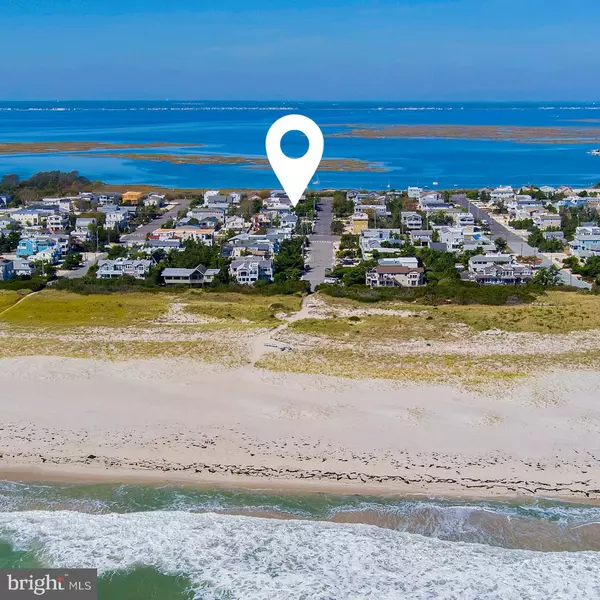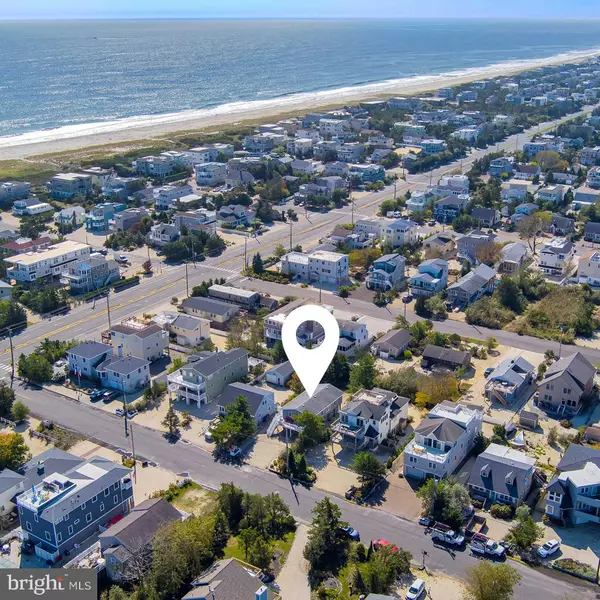For more information regarding the value of a property, please contact us for a free consultation.
8 W 27TH ST Barnegat Light, NJ 08006
Want to know what your home might be worth? Contact us for a FREE valuation!

Our team is ready to help you sell your home for the highest possible price ASAP
Key Details
Sold Price $1,350,000
Property Type Single Family Home
Sub Type Detached
Listing Status Sold
Purchase Type For Sale
Square Footage 1,657 sqft
Price per Sqft $814
Subdivision Barnegat Light
MLS Listing ID NJOC2021736
Sold Date 11/30/23
Style Raised Ranch/Rambler
Bedrooms 3
Full Baths 1
Half Baths 2
HOA Y/N N
Abv Grd Liv Area 1,657
Originating Board BRIGHT
Year Built 1975
Annual Tax Amount $4,905
Tax Year 2023
Lot Size 5,624 Sqft
Acres 0.13
Lot Dimensions 45.00 x 125.00
Property Description
Finally - a quaint bayside home on the perfect Barnegat Light beach street has come to market. Location, location, location! This adorable raised ranch, nestled in the trees, offers easy access to the coveted beaches of Barnegat Light and guarded kids' beach at Barnegat Bay.
Moor your boat or keep your kayak at the sandy bay beach right down the street. Take the tikes to the trains at the 25th Street bay beach and enjoy the safety of a lifeguard and a kids' play set overlooking the bay. Stroll to Viking Village for same day seafood, How You Brewin’ Coffee, The Spotted Whale, Frank’s Produce or an evening cruise on the Miss Barnegat Light.
27th street has one of the most desirable beaches on LBI with ample space to sit in the sand and set up the squad for some fun in the sun and swimming near our award winning lifeguards. With numerous restaurants in town, and delightful shops all within walking or biking distance, you can hang up the car keys and enjoy the laid back Barnegat Light lifestyle. The sunsets along Bayview are some of the most memorable in the world. Furnishings included. Home being sold AS-IS.
Location
State NJ
County Ocean
Area Barnegat Light Boro (21502)
Zoning R-A
Rooms
Main Level Bedrooms 3
Interior
Interior Features Carpet, Ceiling Fan(s), Dining Area, Floor Plan - Open, Recessed Lighting, Tub Shower, Window Treatments
Hot Water Electric
Heating Baseboard - Electric
Cooling Ceiling Fan(s), Central A/C, Window Unit(s)
Flooring Carpet, Vinyl
Equipment Dishwasher, Dryer, Microwave, Oven - Single, Refrigerator, Oven - Self Cleaning, Oven/Range - Electric
Fireplace N
Window Features Casement
Appliance Dishwasher, Dryer, Microwave, Oven - Single, Refrigerator, Oven - Self Cleaning, Oven/Range - Electric
Heat Source Electric
Exterior
Exterior Feature Deck(s)
Garage Garage - Front Entry
Garage Spaces 5.0
Waterfront N
Water Access N
Roof Type Shingle
Accessibility 2+ Access Exits
Porch Deck(s)
Attached Garage 1
Total Parking Spaces 5
Garage Y
Building
Lot Description Landscaping, Level
Story 2
Foundation Pilings, Slab
Sewer Public Sewer
Water Public
Architectural Style Raised Ranch/Rambler
Level or Stories 2
Additional Building Above Grade
New Construction N
Schools
Elementary Schools Ethel A. Jacobsen
Middle Schools Long Beach Island Grade School
School District Long Beach Island Schools
Others
Senior Community No
Tax ID 02-00054-00011
Ownership Fee Simple
SqFt Source Assessor
Special Listing Condition Standard
Read Less

Bought with Joy Luedtke • Joy Luedtke Real Estate, LLC
GET MORE INFORMATION




