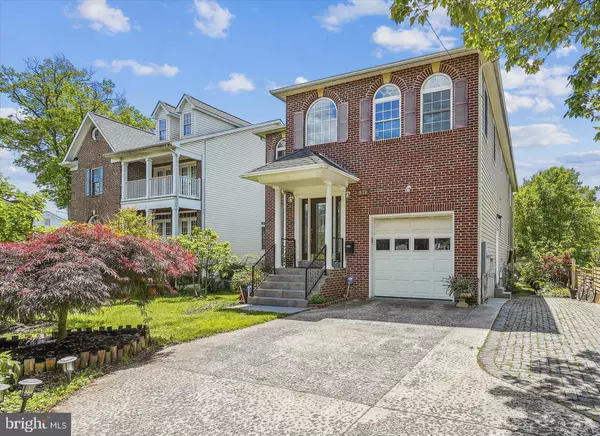For more information regarding the value of a property, please contact us for a free consultation.
915 LINCOLN AVE Falls Church, VA 22046
Want to know what your home might be worth? Contact us for a FREE valuation!

Our team is ready to help you sell your home for the highest possible price ASAP
Key Details
Sold Price $1,628,000
Property Type Single Family Home
Sub Type Detached
Listing Status Sold
Purchase Type For Sale
Square Footage 5,228 sqft
Price per Sqft $311
Subdivision Sherwood
MLS Listing ID VAFA2001886
Sold Date 12/06/23
Style Traditional
Bedrooms 6
Full Baths 4
Half Baths 1
HOA Y/N N
Abv Grd Liv Area 3,680
Originating Board BRIGHT
Year Built 2006
Annual Tax Amount $20,440
Tax Year 2023
Lot Size 9,426 Sqft
Acres 0.22
Property Description
Light filled stunning 6 bedroom 4.5 bath is over 5,000 sq ft in highly desirable Falls Church City. Formal Living and large formal dining room with custom moldings and gleaming hardwood floors. Enjoy an open concept kitchen complete with granite counters, recessed lights, new stainless steel dishwasher and refrigerator. The family room opens to the large deck and fenced back yard. The upper level hosts a spacious primary suite with walk-in closet and luxurious bath suite, three additional generous bedrooms, a full hall bath and a semi-private bath nestled between two of the bedrooms. The lower walkout level includes a sprawling family room, 2 bedrooms, full bath and kitchenette with dining area offering extended living space or a nanny suite. This level walks out to a private patio and impressive fruit orchard with seating area on a large level back yard. Roof 2023! Ideally located adjacent to the W&OD Trail, near by West Falls Church Metro and I66 makes this home a commuters dream.
Location
State VA
County Falls Church City
Zoning R-1B
Direction North
Rooms
Basement Walkout Level, Fully Finished
Interior
Interior Features 2nd Kitchen, Breakfast Area, Ceiling Fan(s), Chair Railings, Crown Moldings, Family Room Off Kitchen, Floor Plan - Traditional, Formal/Separate Dining Room, Wood Floors
Hot Water Electric
Heating Heat Pump(s)
Cooling Central A/C
Flooring Hardwood
Equipment Cooktop, Dryer - Electric, Disposal, Dishwasher, Water Heater, Washer, Stove
Furnishings No
Fireplace N
Appliance Cooktop, Dryer - Electric, Disposal, Dishwasher, Water Heater, Washer, Stove
Heat Source Electric
Laundry Main Floor
Exterior
Exterior Feature Deck(s)
Garage Garage Door Opener, Garage - Front Entry
Garage Spaces 3.0
Fence Partially
Utilities Available Above Ground
Waterfront N
Water Access N
Roof Type Architectural Shingle
Accessibility None
Porch Deck(s)
Attached Garage 1
Total Parking Spaces 3
Garage Y
Building
Story 3
Foundation Slab
Sewer Public Sewer
Water Public
Architectural Style Traditional
Level or Stories 3
Additional Building Above Grade, Below Grade
Structure Type 9'+ Ceilings
New Construction N
Schools
Elementary Schools Oak Street
Middle Schools Mary Ellen Henderson
High Schools Meridian
School District Falls Church City Public Schools
Others
Senior Community No
Tax ID 51-207-009
Ownership Fee Simple
SqFt Source Assessor
Acceptable Financing Conventional, VA
Horse Property N
Listing Terms Conventional, VA
Financing Conventional,VA
Special Listing Condition Standard
Read Less

Bought with Patricia Ammann • Redfin Corporation
GET MORE INFORMATION




