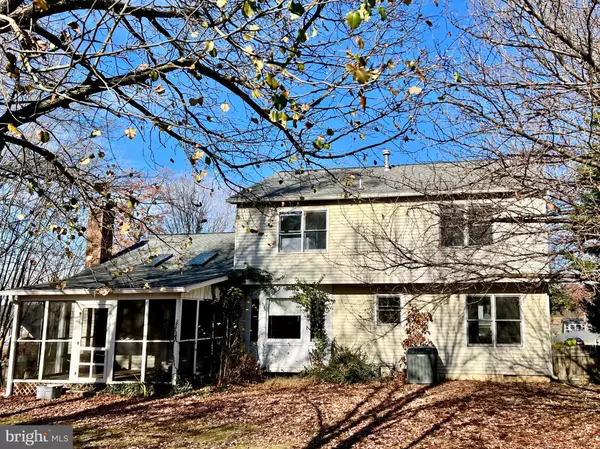For more information regarding the value of a property, please contact us for a free consultation.
57 CORNWALLIS DR Fredericksburg, VA 22405
Want to know what your home might be worth? Contact us for a FREE valuation!

Our team is ready to help you sell your home for the highest possible price ASAP
Key Details
Sold Price $375,000
Property Type Single Family Home
Sub Type Detached
Listing Status Sold
Purchase Type For Sale
Square Footage 1,988 sqft
Price per Sqft $188
Subdivision Blythedale
MLS Listing ID VAST2025756
Sold Date 12/19/23
Style Colonial
Bedrooms 3
Full Baths 2
Half Baths 1
HOA Y/N N
Abv Grd Liv Area 1,988
Originating Board BRIGHT
Year Built 1989
Annual Tax Amount $2,875
Tax Year 2022
Lot Size 0.321 Acres
Acres 0.32
Property Description
**Investor opportunity! Listed for tax assessed value, offer deadline 12/8 at 9am. CASH OFFERS ONLY. Bring your highest & best.*** NO FINANCING** Sold AS IS/WHERE IS **
Discover an unparalleled investment opportunity in this colonial home located in a well-established neighborhood with mature trees, just minutes from downtown Fredericksburg. This 3BD/2.5BA property, built in 1989, boasts a spacious 2,000 sq feet, showcasing timeless colonial charm.
The exterior features vinyl siding for low maintenance and a two-car attached garage for added convenience. A brick wood-burning fireplace creates a cozy focal point, adding warmth and character to the living space. The breakfast area off the kitchen is illuminated by a bay window, providing a delightful spot for informal meals.
The family room is highlighted by a vaulted ceiling, creating an open and inviting atmosphere. French doors lead to a screened-in porch, offering a perfect blend of indoor and outdoor living. A formal dining and living room round off the first floor offering plenty of room for living and entertaining.
Although this property requires work, its potential is limitless. Listed at tax assessed value, this investment opportunity allows you to unlock significant profit with a renovation. Renovated comps in the area indicate a value above $500K, providing a clear path for a substantial ROI after thoughtful and thorough renovations.
Benefit from the absence of an HOA, granting you the freedom to personalize and enhance this property without restrictive guidelines. Seize the chance to transform this property into a dream home or a lucrative investment. Don't miss out on this rare find in a desirable location – act now to make it yours!
Location
State VA
County Stafford
Zoning R1
Rooms
Other Rooms Living Room, Dining Room, Primary Bedroom, Bedroom 2, Bedroom 3, Kitchen, Family Room, Laundry, Bathroom 2, Primary Bathroom, Screened Porch
Interior
Interior Features Attic, Breakfast Area, Family Room Off Kitchen, Floor Plan - Traditional, Formal/Separate Dining Room, Pantry, Primary Bath(s), Tub Shower, Walk-in Closet(s)
Hot Water Natural Gas
Heating Forced Air
Cooling Central A/C
Furnishings No
Fireplace N
Heat Source Natural Gas
Exterior
Exterior Feature Porch(es)
Garage Garage - Front Entry, Inside Access
Garage Spaces 2.0
Fence Rear, Wood
Waterfront N
Water Access N
Accessibility None
Porch Porch(es)
Attached Garage 2
Total Parking Spaces 2
Garage Y
Building
Lot Description No Thru Street
Story 2
Foundation Crawl Space
Sewer Public Sewer
Water Public
Architectural Style Colonial
Level or Stories 2
Additional Building Above Grade, Below Grade
New Construction N
Schools
Elementary Schools Ferry Farm
Middle Schools Dixon-Smith
High Schools Stafford
School District Stafford County Public Schools
Others
Senior Community No
Tax ID 54V 5 120
Ownership Fee Simple
SqFt Source Assessor
Acceptable Financing Cash
Horse Property N
Listing Terms Cash
Financing Cash
Special Listing Condition Standard
Read Less

Bought with Ruth D. Henriquez • EXP Realty, LLC
GET MORE INFORMATION




