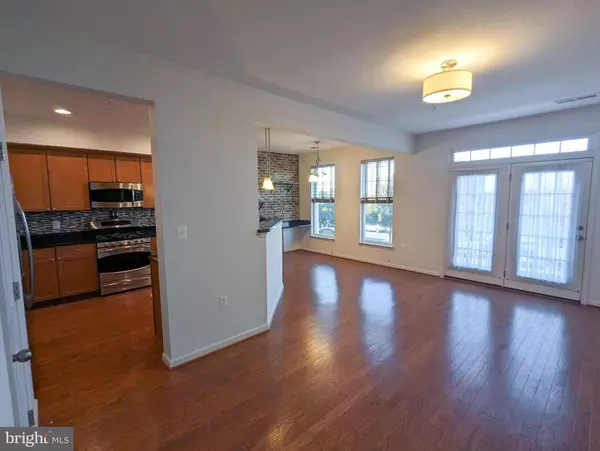For more information regarding the value of a property, please contact us for a free consultation.
42193 SHORECREST TER Aldie, VA 20105
Want to know what your home might be worth? Contact us for a FREE valuation!

Our team is ready to help you sell your home for the highest possible price ASAP
Key Details
Sold Price $470,000
Property Type Condo
Sub Type Condo/Co-op
Listing Status Sold
Purchase Type For Sale
Square Footage 1,836 sqft
Price per Sqft $255
Subdivision Summerwalk At Stone Ridge
MLS Listing ID VALO2057616
Sold Date 12/20/23
Style Colonial
Bedrooms 3
Full Baths 2
Half Baths 1
Condo Fees $257/mo
HOA Fees $107/mo
HOA Y/N Y
Abv Grd Liv Area 1,836
Originating Board BRIGHT
Year Built 2012
Annual Tax Amount $3,694
Tax Year 2023
Property Description
Welcome to Summerwalk Condo. An outstanding Stone Ridge community. The community itself is outstanding; Club house , fitness center, large pool, tot parks, and many other outdoor facilities, but this property is a rear opportunity to own the best Summerwalk has to offer.
This three bedroom, 2 1/2 bath home has hardwood floors on the main level, French doors leading to the deck, an open floor plan. Floor to ceiling windows allow plenty of natural light in. The kitchen features stainless steel appliances, hardwood floors, maple cabinets, granite countertops, a pantry, recessed lighting, a peninsula, and a gas stove for the gourmet chef in you.
The second floor is carpeted with two oversized bedrooms and the mechanical room (the hot water heater is 2 years old).
And finally the third floor is the master bedroom (tray ceiling) and laundry. A large wardrobe cabinet will convey with the property. There is also a walk-in closet and ensuite. The ensuite has dual sinks, a large soaking tub and a full sized shower.
If you are looking for luxury and an outstanding community, this is it.
Location
State VA
County Loudoun
Zoning R16
Rooms
Other Rooms Living Room, Dining Room, Kitchen
Interior
Interior Features Breakfast Area, Dining Area, Floor Plan - Open, Kitchen - Gourmet, Pantry, Recessed Lighting, Upgraded Countertops, Wood Floors
Hot Water Electric, 60+ Gallon Tank
Heating Energy Star Heating System, Forced Air, Programmable Thermostat
Cooling Central A/C
Flooring Hardwood, Carpet
Equipment Built-In Microwave, Dishwasher, Disposal, Dryer, Dryer - Electric, Exhaust Fan, Icemaker, Microwave, Refrigerator, Stainless Steel Appliances, Stove, Washer, Water Heater
Fireplace N
Window Features Double Pane,Energy Efficient
Appliance Built-In Microwave, Dishwasher, Disposal, Dryer, Dryer - Electric, Exhaust Fan, Icemaker, Microwave, Refrigerator, Stainless Steel Appliances, Stove, Washer, Water Heater
Heat Source Natural Gas
Laundry Has Laundry, Upper Floor
Exterior
Garage Additional Storage Area, Garage Door Opener
Garage Spaces 2.0
Utilities Available Cable TV
Amenities Available Basketball Courts, Club House, Common Grounds, Community Center, Lake, Pool - Outdoor, Swimming Pool, Tennis Courts, Tot Lots/Playground
Waterfront N
Water Access N
Roof Type Asphalt
Accessibility 32\"+ wide Doors, Level Entry - Main
Attached Garage 1
Total Parking Spaces 2
Garage Y
Building
Lot Description Backs - Open Common Area
Story 3.5
Foundation Slab
Sewer Public Sewer
Water Public
Architectural Style Colonial
Level or Stories 3.5
Additional Building Above Grade, Below Grade
Structure Type 9'+ Ceilings
New Construction N
Schools
School District Loudoun County Public Schools
Others
Pets Allowed Y
HOA Fee Include Insurance,Common Area Maintenance,Ext Bldg Maint,Management,Snow Removal,Water,Trash
Senior Community No
Tax ID 204288448008
Ownership Condominium
Acceptable Financing Cash, Contract, Conventional, Exchange, FHA, VA
Horse Property N
Listing Terms Cash, Contract, Conventional, Exchange, FHA, VA
Financing Cash,Contract,Conventional,Exchange,FHA,VA
Special Listing Condition Standard
Pets Description Dogs OK, Cats OK
Read Less

Bought with Brian T Herndon • Jason Mitchell Real Estate Virginia, LLC
GET MORE INFORMATION




