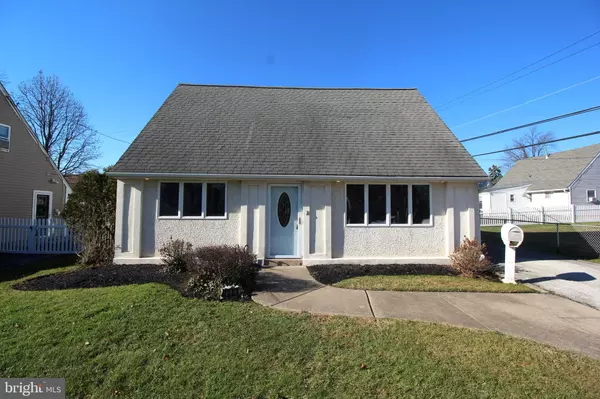For more information regarding the value of a property, please contact us for a free consultation.
2383 CHIPMUNK LN Secane, PA 19018
Want to know what your home might be worth? Contact us for a FREE valuation!

Our team is ready to help you sell your home for the highest possible price ASAP
Key Details
Sold Price $322,100
Property Type Single Family Home
Sub Type Detached
Listing Status Sold
Purchase Type For Sale
Square Footage 1,971 sqft
Price per Sqft $163
Subdivision Secane
MLS Listing ID PADE2058670
Sold Date 01/18/24
Style Cape Cod
Bedrooms 3
Full Baths 1
Half Baths 1
HOA Y/N N
Abv Grd Liv Area 1,971
Originating Board BRIGHT
Year Built 1950
Annual Tax Amount $6,383
Tax Year 2023
Lot Size 5,227 Sqft
Acres 0.12
Lot Dimensions 54.00 x 100.00
Property Description
What better way to start off the new year than with a new home? Don't miss your chance to snag this Secane stunner, located in a great neighborhood within Ridley School District! This home has been well maintained & exceptionally cared for by the same family for the last 30 years. It was completely redone at the time of purchase, down to the insulation & drywall, and transformed into a beautiful 3 bed, 1.5 bath, with a rear addition (400 sq ft) & a full bar. A large, detached garage (10' x 16') was built around the same time as well. Recent upgrades, done in the past few years, include a renovations to the full bathroom upstairs and new carpeting in both 2nd floor bedrooms. On the main level, new countertops, backsplash, and flooring were put in the kitchen, which has a ton of cabinet space, a pantry, and a breakfast bar. As for the rest of the house, there are two generously sized living rooms on either side of the stairs, and a half bath in the hallway. There's also a laundry room off the dining room in the addition, and one of the nicest built-ins bars around town, perfect for hanging out with a cold one or a glass of wine after a long day of work, having friends over for an Eagles game, or hosting a family party. This house has everything you need & more, so hurry up & schedule your showing today!
Location
State PA
County Delaware
Area Ridley Twp (10438)
Zoning RESIDENTIAL
Rooms
Main Level Bedrooms 1
Interior
Interior Features Bar, Breakfast Area, Ceiling Fan(s), Dining Area, Family Room Off Kitchen, Pantry, Recessed Lighting, Skylight(s)
Hot Water 60+ Gallon Tank
Heating Hot Water
Cooling Central A/C
Flooring Carpet, Laminate Plank
Equipment Built-In Microwave, Dishwasher, Disposal, Refrigerator, Stove
Fireplace N
Appliance Built-In Microwave, Dishwasher, Disposal, Refrigerator, Stove
Heat Source Natural Gas
Exterior
Garage Garage - Front Entry, Covered Parking
Garage Spaces 4.0
Fence Chain Link, Picket
Waterfront N
Water Access N
Roof Type Shingle
Accessibility 2+ Access Exits, 32\"+ wide Doors
Total Parking Spaces 4
Garage Y
Building
Story 2
Foundation Concrete Perimeter
Sewer Public Sewer
Water Public
Architectural Style Cape Cod
Level or Stories 2
Additional Building Above Grade, Below Grade
New Construction N
Schools
School District Ridley
Others
Senior Community No
Tax ID 38-04-00648-00
Ownership Fee Simple
SqFt Source Assessor
Acceptable Financing Cash, Conventional, FHA
Listing Terms Cash, Conventional, FHA
Financing Cash,Conventional,FHA
Special Listing Condition Standard
Read Less

Bought with John Port • Long & Foster Real Estate, Inc.
GET MORE INFORMATION




