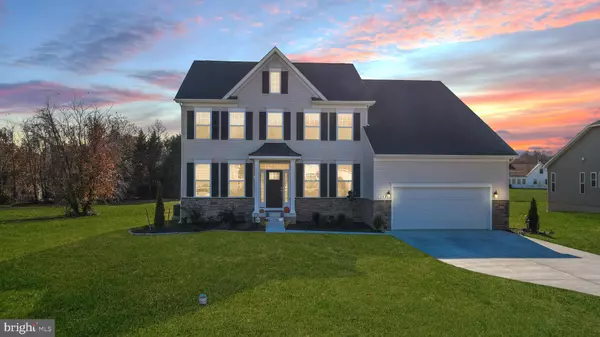For more information regarding the value of a property, please contact us for a free consultation.
282 GRAPEVINE WAY #LOT 3 Milford, DE 19963
Want to know what your home might be worth? Contact us for a FREE valuation!

Our team is ready to help you sell your home for the highest possible price ASAP
Key Details
Sold Price $600,000
Property Type Single Family Home
Sub Type Detached
Listing Status Sold
Purchase Type For Sale
Square Footage 3,900 sqft
Price per Sqft $153
Subdivision Griffith Lake Estates
MLS Listing ID DEKT2024384
Sold Date 01/25/24
Style Colonial
Bedrooms 4
Full Baths 3
HOA Fees $66/ann
HOA Y/N Y
Abv Grd Liv Area 3,900
Originating Board BRIGHT
Year Built 2023
Tax Year 2022
Lot Size 0.500 Acres
Acres 0.5
Property Description
Welcome to your dream home here in this well established community located across from Griffith Lake! This gorgeous contemporary residence, nestled on a sprawling half-acre lot, epitomizes luxury and modern living. Step into the grandeur of this home through the impressive two-story foyer that sets the tone for the elegance that awaits. The main level boasts a thoughtfully designed traditional floor plan, with a formal dining room on one side and a formal living room on the other, offering the perfect balance for entertaining. Move towards the heart of the home and discover a cozy den featuring a built-in electric fireplace and a wall of windows that flood the space with natural light. The den seamlessly opens to a spacious kitchen and dining area, complete with sleek cabinetry and hardware, upgraded countertops, an oversized island with a breakfast bar, and stainless steel appliances. A home office, full bath, and a convenient mudroom round out the main level, providing functionality and style. Ascend the staircase to the second floor, where you'll find the grand primary bedroom retreat. This luxurious space features a walk-in closet and an en suite bath that exudes opulence. The bath includes an oversized double sink vanity with ample counter space, a stall shower, a soaking tub for ultimate relaxation, and a water closet for added privacy. The laundry room is conveniently located nearby, adding to the practicality of this well-designed home. Three additional generously sized bedrooms and another full bath with a double sink vanity complete the second level, offering comfort and space for the entire family. The home also features an unfinished basement, providing a blank canvas for future customization and expansion, as well as a two-car attached garage for your convenience. You have access to Griffith Lake via the boat ramp, perfect for enjoying the great outdoors. Don't miss the opportunity to make this home your own! Schedule your private tour today!
Location
State DE
County Kent
Area Milford (30805)
Zoning RES
Rooms
Other Rooms Living Room, Dining Room, Primary Bedroom, Bedroom 2, Bedroom 3, Bedroom 4, Kitchen, Den, Basement, Foyer, Laundry, Mud Room, Office, Primary Bathroom, Full Bath
Basement Full, Walkout Stairs
Interior
Interior Features Breakfast Area, Carpet, Ceiling Fan(s), Chair Railings, Crown Moldings, Family Room Off Kitchen, Formal/Separate Dining Room, Kitchen - Island, Primary Bath(s), Recessed Lighting, Soaking Tub, Stall Shower, Store/Office, Tub Shower, Upgraded Countertops, Walk-in Closet(s)
Hot Water Electric
Heating Heat Pump(s)
Cooling Central A/C
Fireplaces Number 1
Fireplaces Type Electric
Equipment Refrigerator, Cooktop, Oven - Wall, Oven - Double, Dishwasher, Microwave, Water Heater, Washer, Dryer
Fireplace Y
Appliance Refrigerator, Cooktop, Oven - Wall, Oven - Double, Dishwasher, Microwave, Water Heater, Washer, Dryer
Heat Source Electric
Laundry Has Laundry
Exterior
Garage Inside Access
Garage Spaces 5.0
Waterfront N
Water Access N
Roof Type Architectural Shingle
Accessibility 2+ Access Exits
Attached Garage 2
Total Parking Spaces 5
Garage Y
Building
Story 2
Foundation Other
Sewer Gravity Sept Fld
Water Well
Architectural Style Colonial
Level or Stories 2
Additional Building Above Grade
New Construction N
Schools
High Schools Milford
School District Milford
Others
Senior Community No
Tax ID 5 00 18202 01 0300 000
Ownership Fee Simple
SqFt Source Estimated
Security Features Smoke Detector
Acceptable Financing Cash, Conventional, VA
Listing Terms Cash, Conventional, VA
Financing Cash,Conventional,VA
Special Listing Condition Standard
Read Less

Bought with Russell G Griffin • Keller Williams Realty
GET MORE INFORMATION




