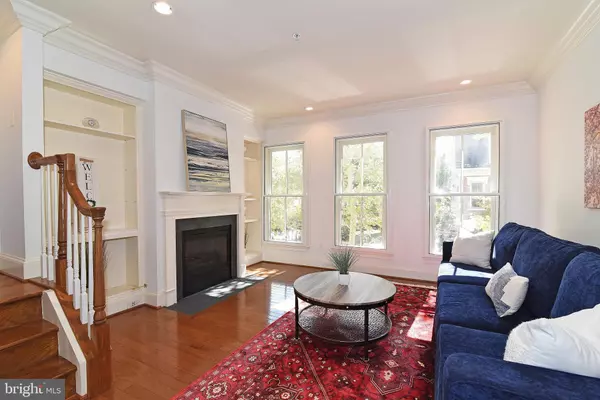For more information regarding the value of a property, please contact us for a free consultation.
713 CARPENTER RD Alexandria, VA 22314
Want to know what your home might be worth? Contact us for a FREE valuation!

Our team is ready to help you sell your home for the highest possible price ASAP
Key Details
Sold Price $980,000
Property Type Townhouse
Sub Type Interior Row/Townhouse
Listing Status Sold
Purchase Type For Sale
Square Footage 1,717 sqft
Price per Sqft $570
Subdivision Potomac Greens
MLS Listing ID VAAX2029278
Sold Date 01/30/24
Style Colonial
Bedrooms 3
Full Baths 3
Half Baths 1
HOA Fees $165/mo
HOA Y/N Y
Abv Grd Liv Area 1,717
Originating Board BRIGHT
Year Built 2006
Annual Tax Amount $10,315
Tax Year 2023
Lot Size 704 Sqft
Acres 0.02
Property Description
Stunning 3BR/3.5BA 4LVL Potomac Greens Townhouse in Immaculate Condition! Just blocks to new Potomac Yards/VT Metro! Gorgeous hardwoods on main lvl. Sunny Kitchen w/ island/bar, 42in white cabs, granite, backsplash, SS appliances; opens to breakfast area & walkout to grilling deck. Open living/dining w/ hi-ceilings, builtins & Gas FP. Awesome top flr loft/3rd Br/home office w/ rooftop terrace. Owner's Suite w/ builtins & huge WIC. 2 Zones (Upper HVAC '19). Oversized 2 Car Tandem Garage. Carpenter Rd is a quiet, tree-lined street w/ easy parking for guests. Great neighborhood w/ Pool, greenspace, trail, meeting/party rm & Fitness Center. Easy access to Metro, GW Parkway Trails, airport, future VA Tech Innovation Campus, Amazon HQ2. Blocks to Slaters Ln shops & restaurants. 2 stop lights to DC!
Location
State VA
County Alexandria City
Zoning CDD#10
Interior
Interior Features Built-Ins, Carpet, Ceiling Fan(s), Chair Railings, Combination Dining/Living, Crown Moldings, Floor Plan - Open, Kitchen - Island, Walk-in Closet(s), Window Treatments, Wood Floors
Hot Water Electric
Heating Forced Air, Zoned, Heat Pump(s)
Cooling Central A/C, Ceiling Fan(s), Zoned
Fireplaces Number 1
Fireplaces Type Gas/Propane
Equipment Built-In Microwave, Dishwasher, Disposal, Dryer, Cooktop, Icemaker, Oven - Wall, Refrigerator, Washer
Fireplace Y
Appliance Built-In Microwave, Dishwasher, Disposal, Dryer, Cooktop, Icemaker, Oven - Wall, Refrigerator, Washer
Heat Source Electric, Natural Gas
Exterior
Garage Garage - Rear Entry, Garage Door Opener
Garage Spaces 2.0
Amenities Available Club House, Common Grounds, Exercise Room, Fitness Center, Jog/Walk Path, Party Room, Pool - Outdoor, Tot Lots/Playground
Waterfront N
Water Access N
Accessibility None
Attached Garage 2
Total Parking Spaces 2
Garage Y
Building
Story 4
Foundation Brick/Mortar
Sewer Public Sewer
Water Public
Architectural Style Colonial
Level or Stories 4
Additional Building Above Grade, Below Grade
Structure Type Cathedral Ceilings
New Construction N
Schools
Elementary Schools Jefferson-Houston
Middle Schools George Washington
High Schools Alexandria City
School District Alexandria City Public Schools
Others
Pets Allowed Y
HOA Fee Include Common Area Maintenance,Management,Pool(s),Reserve Funds,Snow Removal,Trash
Senior Community No
Tax ID 035.02-02-66
Ownership Fee Simple
SqFt Source Assessor
Security Features Security System
Special Listing Condition Standard
Pets Description No Pet Restrictions
Read Less

Bought with Casey Shaw • McEnearney Associates, LLC
GET MORE INFORMATION




