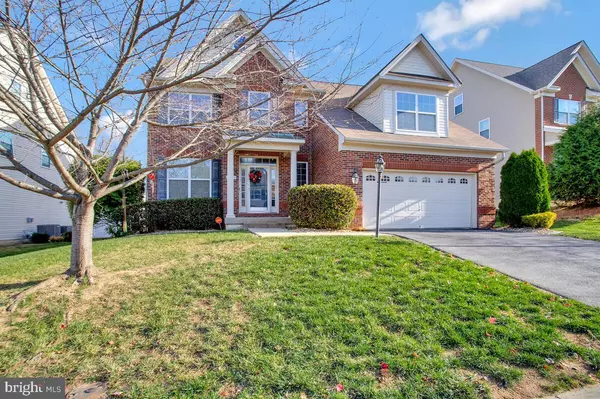For more information regarding the value of a property, please contact us for a free consultation.
2494 ARCHWAY LN Bryans Road, MD 20616
Want to know what your home might be worth? Contact us for a FREE valuation!

Our team is ready to help you sell your home for the highest possible price ASAP
Key Details
Sold Price $565,000
Property Type Single Family Home
Sub Type Detached
Listing Status Sold
Purchase Type For Sale
Square Footage 3,882 sqft
Price per Sqft $145
Subdivision Myers Estates Sub
MLS Listing ID MDCH2028348
Sold Date 01/31/24
Style Colonial
Bedrooms 4
Full Baths 3
Half Baths 1
HOA Fees $41/ann
HOA Y/N Y
Abv Grd Liv Area 3,082
Originating Board BRIGHT
Year Built 2012
Annual Tax Amount $5,781
Tax Year 2022
Lot Size 8,245 Sqft
Acres 0.19
Property Description
Absolutely stunning brick colonial home with two story foyer. This beautiful home has almost 4,000 square feet of living space. The kitchen is well equipped with generous granite counters, gas stove, stainless steel appliances, island, walk-in pantry, recessed lights, plus a space for your kitchen table. The gas fireplace in the Family Room will keep you warm on cold nights. A Centrally located wet bar is perfect for entertaining. Enjoy working from home in a nice private Home Office. There is plenty of storage including 2 closets in the foyer!
Upstairs you will find a huge primary bedroom with a sitting room and 2 large walk-in closets. The primary bath has double sinks a soaking tub and separate shower.
3 more bedrooms, a full bath and laundry room complete this floor.
The walkout basement has a generous open finished Great Room, another full bathroom, and 2 large storage areas.
Outside you will find a privacy fenced backyard with a patio.
Great location for commuting into DC, VA and Joint Base Andrews and more.
Close to parks, shopping, MGM, The National Harbor and more.
Location
State MD
County Charles
Zoning RM
Rooms
Other Rooms Dining Room, Bedroom 3, Bedroom 4, Kitchen, Family Room, Bedroom 1, Storage Room, Utility Room, Bathroom 1, Bathroom 2, Bathroom 3, Half Bath
Basement Other
Interior
Interior Features Ceiling Fan(s), Chair Railings, Combination Kitchen/Living, Crown Moldings, Family Room Off Kitchen, Floor Plan - Traditional, Formal/Separate Dining Room, Kitchen - Island, Kitchen - Table Space, Pantry, Tub Shower, Walk-in Closet(s), Upgraded Countertops, Primary Bath(s), Recessed Lighting
Hot Water Electric
Heating Heat Pump - Gas BackUp
Cooling Central A/C
Flooring Carpet, Hardwood, Ceramic Tile
Fireplaces Number 1
Fireplaces Type Gas/Propane
Equipment Built-In Microwave, Dishwasher, Oven/Range - Electric, Refrigerator, Stainless Steel Appliances, Water Heater, Washer
Fireplace Y
Appliance Built-In Microwave, Dishwasher, Oven/Range - Electric, Refrigerator, Stainless Steel Appliances, Water Heater, Washer
Heat Source Natural Gas
Laundry Upper Floor, Washer In Unit, Dryer In Unit
Exterior
Exterior Feature Patio(s)
Garage Built In, Garage - Front Entry, Garage Door Opener, Oversized, Inside Access
Garage Spaces 5.0
Fence Privacy, Rear
Waterfront N
Water Access N
Roof Type Architectural Shingle
Accessibility None
Porch Patio(s)
Attached Garage 2
Total Parking Spaces 5
Garage Y
Building
Story 3
Foundation Concrete Perimeter
Sewer Public Sewer
Water Public
Architectural Style Colonial
Level or Stories 3
Additional Building Above Grade, Below Grade
Structure Type 9'+ Ceilings,Dry Wall,Cathedral Ceilings
New Construction N
Schools
School District Charles County Public Schools
Others
Senior Community No
Tax ID 0907083769
Ownership Fee Simple
SqFt Source Estimated
Security Features Security System,Smoke Detector,Carbon Monoxide Detector(s)
Acceptable Financing Cash, Conventional, FHA, VA
Horse Property N
Listing Terms Cash, Conventional, FHA, VA
Financing Cash,Conventional,FHA,VA
Special Listing Condition Standard
Read Less

Bought with William Twumasi • Weichert, REALTORS
GET MORE INFORMATION




