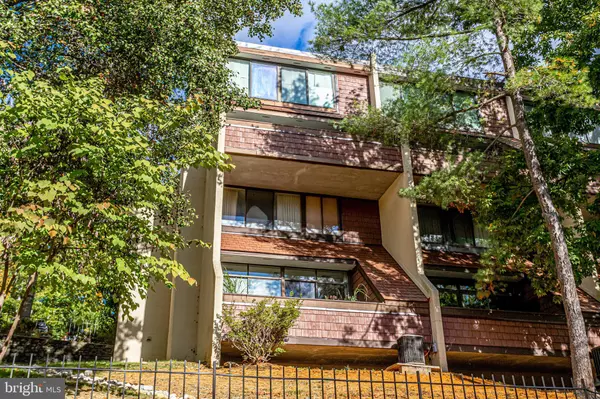For more information regarding the value of a property, please contact us for a free consultation.
2318 S QUINCY ST Arlington, VA 22204
Want to know what your home might be worth? Contact us for a FREE valuation!

Our team is ready to help you sell your home for the highest possible price ASAP
Key Details
Sold Price $555,000
Property Type Condo
Sub Type Condo/Co-op
Listing Status Sold
Purchase Type For Sale
Square Footage 1,312 sqft
Price per Sqft $423
Subdivision Concord Mews
MLS Listing ID VAAR2039390
Sold Date 02/26/24
Style Contemporary
Bedrooms 2
Full Baths 2
Half Baths 1
Condo Fees $667/mo
HOA Y/N N
Abv Grd Liv Area 1,312
Originating Board BRIGHT
Year Built 1976
Annual Tax Amount $5,178
Tax Year 2023
Property Description
Spacious & Contemporary Two-Level Townhome-Style Condo with 2 BR and 2.5 BA & FULLY UPDATED THROUGHOUT. Open Floor Plan and Soaring Ceilings & Huge Windows that provide loads of natural light through Wall to Wall and Floor to Ceiling Windows! Two Spacious Primary Bedrooms, both with Updated Full En-Suite baths. Huge Balcony overlooking Wooded Tree-Line with Great view, AND a Large Front Patio, too! Full-size, Washer & Dryer & Tons of storage both inside and out. Quiet & Tucked Away Community-a hidden oasis in a FANTASTIC LOCATION! Only Blocks to trendy Shirlington Village, the quickly developing Columbia Pike Corridor, and hugely popular W & OD Bike Trail. Minutes to even more shops, eateries & activities in Del Ray & Old Town Alexandria.
Convenient to Everywhere including the Pentagon, National Landing, Amazon HQ, & DC and Easy community, just off I-395 and bus routes, too.
Location
State VA
County Arlington
Zoning R2-7
Rooms
Other Rooms Living Room, Dining Room, Bedroom 2, Kitchen, Bedroom 1, Storage Room, Half Bath
Interior
Interior Features Dining Area, Floor Plan - Open, Kitchen - Gourmet, Pantry, Primary Bath(s), Upgraded Countertops
Hot Water Electric
Heating Central, Heat Pump(s)
Cooling Central A/C, Heat Pump(s)
Flooring Luxury Vinyl Plank, Carpet
Equipment Built-In Microwave, Dishwasher, Disposal, Dryer, Refrigerator, Washer
Fireplace N
Appliance Built-In Microwave, Dishwasher, Disposal, Dryer, Refrigerator, Washer
Heat Source Electric
Exterior
Exterior Feature Balcony, Patio(s)
Amenities Available Cable, Pool - Outdoor, Common Grounds, Bike Trail, Jog/Walk Path
Waterfront N
Water Access N
View Trees/Woods
Accessibility None
Porch Balcony, Patio(s)
Garage N
Building
Lot Description Backs to Trees, Cul-de-sac, Secluded
Story 2
Foundation Other
Sewer Public Sewer
Water Public
Architectural Style Contemporary
Level or Stories 2
Additional Building Above Grade, Below Grade
New Construction N
Schools
School District Arlington County Public Schools
Others
Pets Allowed Y
HOA Fee Include Cable TV,Pool(s),Snow Removal,Trash,Common Area Maintenance,Ext Bldg Maint,Water
Senior Community No
Tax ID 31-017-141
Ownership Condominium
Horse Property N
Special Listing Condition Standard
Pets Description Size/Weight Restriction
Read Less

Bought with Antoinette L Khatib • Metropolitan Realty LLC
GET MORE INFORMATION




