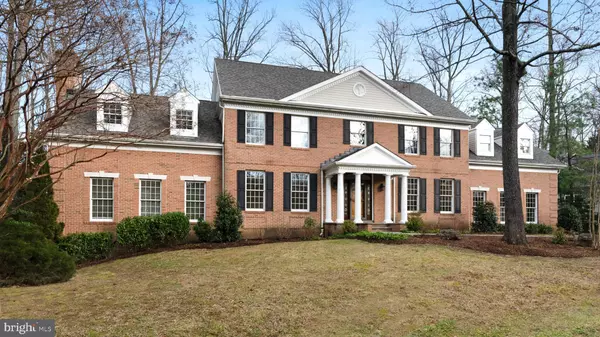For more information regarding the value of a property, please contact us for a free consultation.
1027 STONINGTON DR Arnold, MD 21012
Want to know what your home might be worth? Contact us for a FREE valuation!

Our team is ready to help you sell your home for the highest possible price ASAP
Key Details
Sold Price $1,275,000
Property Type Single Family Home
Sub Type Detached
Listing Status Sold
Purchase Type For Sale
Square Footage 5,835 sqft
Price per Sqft $218
Subdivision Stonington
MLS Listing ID MDAA2076804
Sold Date 03/08/24
Style Colonial
Bedrooms 6
Full Baths 3
Half Baths 1
HOA Fees $79/ann
HOA Y/N Y
Abv Grd Liv Area 4,586
Originating Board BRIGHT
Year Built 1998
Annual Tax Amount $10,515
Tax Year 2023
Lot Size 0.462 Acres
Acres 0.46
Property Description
Stunning home in water privileged Stonington. A stone walkway leads you to the custom front door of this elegant 3 sided brick home ( first time on the market.) 5,835 finished square feet on 3 levels (4,586 above grade; 1,249 in finished lower level) Many wonderful features: main level with 9' ceilings, Andersen windows, flooring is all hardwood - just refinished; entire home professionally painted, new carpet in upper level; new luxury vinyl plank in finished lower level. New roof in December 2023; 2 new water heaters (January 2024). Light filled eat in kitchen with white cabinetry, granite counters, pantry closets. The kitchen overlooks the incredible family room with 11' ceilings, built ins, wood burning fireplace. Main level mud room/ laundry room has hooks and cubbies for storage, and a shower (dog baths made easy!), large paver patio for backyard enjoyment. Back of house is concrete siding so very low maintenance exterior. Upper level has 4 bedrooms and 2 full baths, with an large flex space room off two of the upstairs bedrooms - play room, study room, whatever you need. The primary suite has walk in closet, spa like bath with whirlpool tub and custom tiled walk in shower. There is also a very generous sitting room easily used as a home office/workout area/craft area. The finished lower level (w 9' ceilings) has two more bedrooms, a full bath, great recreation room, and a work shop that is perfect for projects of all kinds (and a walk out stair well to yard for easy access). Plus there is a spacious attic for storage of memory treasures (accessed by pull down staircase). Two car oversized side load garage is 24 x 28 with built in shelving. The community has a pier on the Magothy River, picnic area, small beach, pickleball/tennis courts, and basketball court, and a tot lot. Broadneck School District.
Location
State MD
County Anne Arundel
Zoning R2
Rooms
Other Rooms Living Room, Dining Room, Primary Bedroom, Bedroom 2, Bedroom 4, Bedroom 5, Kitchen, Family Room, Breakfast Room, Laundry, Recreation Room, Bedroom 6, Bathroom 2, Bathroom 3, Bonus Room, Primary Bathroom
Basement Connecting Stairway, Improved, Outside Entrance, Interior Access, Partially Finished, Walkout Stairs, Workshop
Interior
Interior Features Breakfast Area, Built-Ins, Carpet, Ceiling Fan(s), Crown Moldings, Family Room Off Kitchen, Formal/Separate Dining Room, Kitchen - Eat-In, Kitchen - Gourmet, Kitchen - Island, Kitchen - Table Space, Primary Bath(s), Recessed Lighting, Soaking Tub, Stall Shower, Tub Shower, Walk-in Closet(s), Wood Floors
Hot Water Electric, Multi-tank
Heating Heat Pump(s), Zoned
Cooling Central A/C, Ceiling Fan(s)
Fireplaces Number 1
Fireplaces Type Brick
Equipment Cooktop, Dishwasher, Microwave, Oven - Double, Oven - Wall, Refrigerator, Water Heater
Fireplace Y
Window Features Double Pane
Appliance Cooktop, Dishwasher, Microwave, Oven - Double, Oven - Wall, Refrigerator, Water Heater
Heat Source Electric
Exterior
Garage Garage - Side Entry, Garage Door Opener, Inside Access
Garage Spaces 4.0
Amenities Available Basketball Courts, Beach, Picnic Area, Tennis Courts, Tot Lots/Playground, Pier/Dock, Water/Lake Privileges
Waterfront N
Water Access Y
Accessibility Other
Attached Garage 2
Total Parking Spaces 4
Garage Y
Building
Story 3
Foundation Other
Sewer Private Septic Tank, On Site Septic
Water Public
Architectural Style Colonial
Level or Stories 3
Additional Building Above Grade, Below Grade
Structure Type 9'+ Ceilings
New Construction N
Schools
High Schools Broadneck
School District Anne Arundel County Public Schools
Others
Senior Community No
Tax ID 020377390053590
Ownership Fee Simple
SqFt Source Assessor
Special Listing Condition Standard
Read Less

Bought with Scott M. Schuetter • Berkshire Hathaway HomeServices PenFed Realty
GET MORE INFORMATION




