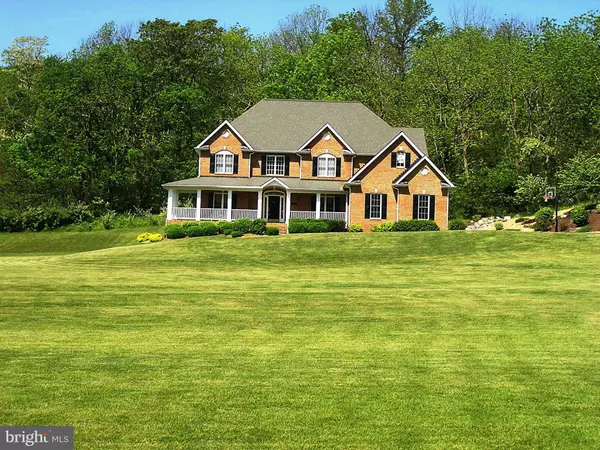For more information regarding the value of a property, please contact us for a free consultation.
161 SKYLAR LANES WAY Winchester, VA 22603
Want to know what your home might be worth? Contact us for a FREE valuation!

Our team is ready to help you sell your home for the highest possible price ASAP
Key Details
Sold Price $405,000
Property Type Single Family Home
Sub Type Detached
Listing Status Sold
Purchase Type For Sale
Square Footage 3,869 sqft
Price per Sqft $104
Subdivision Walnut Springs Estates
MLS Listing ID 1001328331
Sold Date 11/17/16
Style Colonial
Bedrooms 5
Full Baths 4
HOA Y/N N
Abv Grd Liv Area 3,475
Originating Board MRIS
Year Built 2005
Annual Tax Amount $2,356
Tax Year 2014
Lot Size 2.000 Acres
Acres 2.0
Property Description
PRIDE OF OWNERSHIP SHOWS IN THIS 10 YEAR OLD COLONIAL..LOTS OF HARDWOODS, CROWN MOLDING & CHAIRRAIL..MASTER BEDROOM OFFERS SITTING AREA WITH ACCESS TO 8X11 DECK..LARGE MASTER BATH WITH JETTED TUB & SEPERATE SHOWER..."18X10 WALK IN CLOSET"..FAMILY ROOM WITH VAULTED CEILING AND FIREPLACE..UNFINISHED AREAS IN BASEMENT OFFER STORAGE FOR FUTURE EXPANSION..WELL LANDSCAPED..**4 BEDROOM SEPTIC SYSTEM**
Location
State VA
County Frederick
Zoning RA
Rooms
Other Rooms Living Room, Dining Room, Primary Bedroom, Sitting Room, Bedroom 2, Bedroom 3, Kitchen, Family Room, Breakfast Room, Bedroom 1, Laundry, Other, Bedroom 6
Basement Connecting Stairway, Side Entrance, Outside Entrance, Daylight, Partial, Full, Partially Finished, Walkout Level
Main Level Bedrooms 1
Interior
Interior Features Breakfast Area, Dining Area, Built-Ins, Chair Railings, Crown Moldings, Window Treatments, Entry Level Bedroom, Upgraded Countertops, Primary Bath(s), Wainscotting, Wood Floors, WhirlPool/HotTub
Hot Water Electric
Heating Heat Pump(s)
Cooling Heat Pump(s)
Fireplaces Number 1
Equipment Washer/Dryer Hookups Only, Dishwasher, Disposal, Dryer, Icemaker, Microwave, Oven/Range - Electric, Refrigerator, Washer, Water Conditioner - Owned
Fireplace Y
Appliance Washer/Dryer Hookups Only, Dishwasher, Disposal, Dryer, Icemaker, Microwave, Oven/Range - Electric, Refrigerator, Washer, Water Conditioner - Owned
Heat Source Electric
Exterior
Garage Garage Door Opener
Garage Spaces 3.0
Waterfront N
Water Access N
Accessibility None
Attached Garage 3
Total Parking Spaces 3
Garage Y
Private Pool N
Building
Story 3+
Sewer Septic Exists
Water Well
Architectural Style Colonial
Level or Stories 3+
Additional Building Above Grade, Below Grade
New Construction N
Schools
Elementary Schools Indian Hollow
Middle Schools Frederick County
High Schools James Wood
School District Frederick County Public Schools
Others
Senior Community No
Tax ID 41058
Ownership Fee Simple
Special Listing Condition Standard
Read Less

Bought with Michelle Hunt • ERA Oakcrest Realty, Inc.
GET MORE INFORMATION




