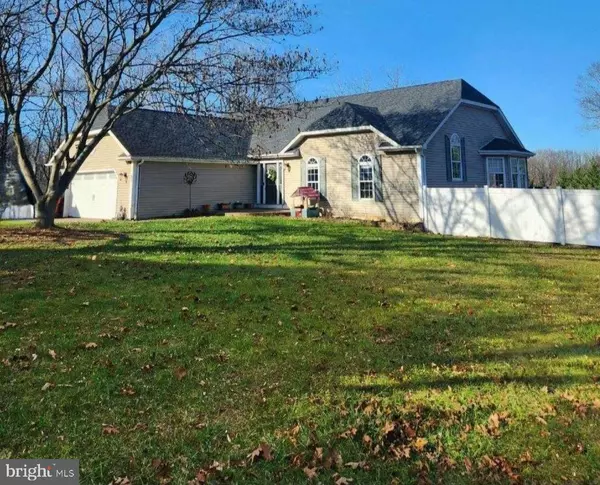For more information regarding the value of a property, please contact us for a free consultation.
67 MACBETH DR Charles Town, WV 25414
Want to know what your home might be worth? Contact us for a FREE valuation!

Our team is ready to help you sell your home for the highest possible price ASAP
Key Details
Sold Price $540,000
Property Type Single Family Home
Sub Type Detached
Listing Status Sold
Purchase Type For Sale
Square Footage 3,142 sqft
Price per Sqft $171
Subdivision Avon Bend
MLS Listing ID WVJF2010200
Sold Date 03/15/24
Style Ranch/Rambler
Bedrooms 4
Full Baths 3
Half Baths 1
HOA Fees $2/ann
HOA Y/N Y
Abv Grd Liv Area 2,008
Originating Board BRIGHT
Year Built 1995
Annual Tax Amount $1,158
Tax Year 2022
Lot Size 0.960 Acres
Acres 0.96
Property Description
Amazing property, this 4 bedroom 3 bath rancher has it all. Main level with open floor plan, oversized kitchen with Quartz countertops and farmhouse sink. Family room has built in window seat, electric fireplace with access to large deck overlooking fenced rear yard. Separate dining room. 3 bedrooms and 2 bath complete this level. Basement has a full in law suite with 4th bedroom, large family room, dining, kitchenette with all appliances. 2 additional rooms perfect for office, hobby room or 5th bedroom (no window). Storage room leads to the 3rd car garage, perfect for more storage, ATV, motorcycle. Attached 2 car garage also features electric vehicle charger. Vacation at home all summer with the Travertine inground 16x40 saltwater pool with auto cover, diving board. Located in Avon Bend which provides homeowner's with gated access to Shenandoah River. Lots of upgrades including new 50 year roof.
Location
State WV
County Jefferson
Zoning 101
Rooms
Other Rooms Dining Room, Primary Bedroom, Bedroom 2, Bedroom 3, Bedroom 4, Kitchen, Family Room, Exercise Room, Office, Storage Room, Primary Bathroom, Full Bath
Basement Connecting Stairway, Daylight, Partial, Partially Finished, Walkout Level
Main Level Bedrooms 3
Interior
Interior Features 2nd Kitchen, Carpet, Family Room Off Kitchen, Floor Plan - Open, Formal/Separate Dining Room, Primary Bath(s), Soaking Tub, Upgraded Countertops, Walk-in Closet(s), Wood Floors
Hot Water Electric
Heating Heat Pump(s)
Cooling Heat Pump(s)
Flooring Carpet, Hardwood, Luxury Vinyl Plank
Fireplaces Number 1
Fireplaces Type Electric
Equipment Dishwasher, Dryer, Refrigerator, Stove, Washer
Fireplace Y
Appliance Dishwasher, Dryer, Refrigerator, Stove, Washer
Heat Source Electric
Laundry Basement, Dryer In Unit, Washer In Unit
Exterior
Garage Garage - Front Entry, Garage - Rear Entry, Garage Door Opener
Garage Spaces 7.0
Fence Rear, Privacy
Pool In Ground, Saltwater
Utilities Available Cable TV Available
Waterfront N
Water Access N
Roof Type Architectural Shingle
Accessibility None
Attached Garage 3
Total Parking Spaces 7
Garage Y
Building
Story 2
Foundation Slab
Sewer On Site Septic
Water Well
Architectural Style Ranch/Rambler
Level or Stories 2
Additional Building Above Grade, Below Grade
New Construction N
Schools
Elementary Schools Call School Board
Middle Schools Call School Board
High Schools Call School Board
School District Jefferson County Schools
Others
Senior Community No
Tax ID 06 9002600000000
Ownership Fee Simple
SqFt Source Assessor
Acceptable Financing Conventional, FHA, USDA, VA
Listing Terms Conventional, FHA, USDA, VA
Financing Conventional,FHA,USDA,VA
Special Listing Condition Standard
Read Less

Bought with Barbara S Joran • Roberts Realty Group, LLC
GET MORE INFORMATION




