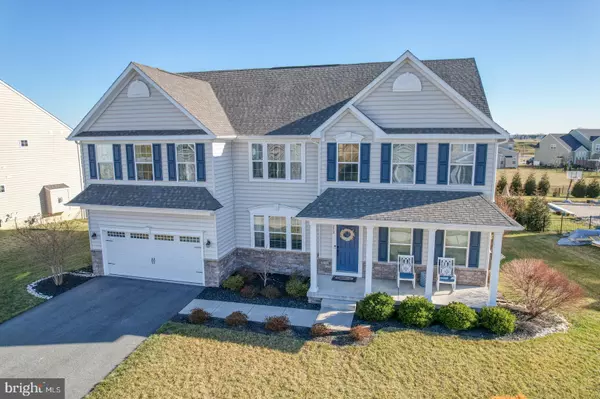For more information regarding the value of a property, please contact us for a free consultation.
213 TORY ST Middletown, DE 19709
Want to know what your home might be worth? Contact us for a FREE valuation!

Our team is ready to help you sell your home for the highest possible price ASAP
Key Details
Sold Price $710,000
Property Type Single Family Home
Sub Type Detached
Listing Status Sold
Purchase Type For Sale
Square Footage 4,200 sqft
Price per Sqft $169
Subdivision Estates At St Anne
MLS Listing ID DENC2055990
Sold Date 03/20/24
Style Colonial
Bedrooms 5
Full Baths 3
HOA Fees $20/ann
HOA Y/N Y
Abv Grd Liv Area 3,400
Originating Board BRIGHT
Year Built 2018
Annual Tax Amount $4,401
Tax Year 2023
Lot Size 0.400 Acres
Acres 0.4
Property Description
Welcome to this stunning 5-bedroom, 3.0-bathroom home located in the amenity rich community of The Estates at St Anne's. This Colonial-style gem is sure to impress with its spacious interior and abundance of desirable features. Step inside and be greeted by two levels of living space that offer both comfort and functionality. The main level boasts a flowing layout, providing a seamless transition from room to room. The kitchen is a chef's dream, featuring modern appliances, walk-in pantry, ample cabinetry, plenty of counter space, and an enormous island making meal preparation an absolute delight. Adjacent to the kitchen is a generous dining area, perfect for entertaining guests or enjoying family meals. Unwind in the cozy family room with fireplace, creating a tranquil space for relaxation and quality time. The main level also hosts a bedroom, ideal for extended family, guests or as a home office, providing versatility to suit any need. Make your way upstairs to discover a master retreat that offers complete privacy. This luxurious suite features 2 walk-in closets, and an en-suite bathroom, and sitting room allowing you to indulge in your own personal oasis. Three additional well-appointed bedrooms, a shared bathroom, laundry, and a loft area complete the upper level. The lower level offers a large finished recreation area and spacious unfinished space perfect for storage or a home gym. The exterior of this wonderful home showcases charming curb appeal with sidewalks and street lights enhancing the overall ambiance. Take advantage of the option to join the St Anne's Club Pool, have a fantastic meal at Lore Modern Woodfyre or play a round of gold at the 18 hole links style golf course. Middletown, DE, offers a plethora of amenities and conveniences right at your fingertips. From shopping centers and recreational facilities to fine dining and entertainment options, everything you need is a short distance away. Additionally, easy access to major highways makes commuting a breeze. Don't miss the opportunity to make this house your home! Schedule your private tour and experience the delightful lifestyle it offers.
Location
State DE
County New Castle
Area South Of The Canal (30907)
Zoning 23R-1B
Rooms
Other Rooms Dining Room, Primary Bedroom, Sitting Room, Bedroom 2, Bedroom 3, Bedroom 4, Bedroom 5, Kitchen, Family Room, Breakfast Room, Laundry, Loft, Recreation Room
Basement Full, Partially Finished
Main Level Bedrooms 1
Interior
Hot Water Natural Gas, Tankless
Heating Forced Air
Cooling Central A/C
Flooring Carpet, Luxury Vinyl Plank
Fireplaces Number 1
Fireplace Y
Heat Source Natural Gas
Exterior
Garage Garage - Front Entry, Garage Door Opener, Inside Access
Garage Spaces 6.0
Waterfront N
Water Access N
Accessibility None
Attached Garage 2
Total Parking Spaces 6
Garage Y
Building
Story 2
Foundation Concrete Perimeter
Sewer Public Sewer
Water Public
Architectural Style Colonial
Level or Stories 2
Additional Building Above Grade, Below Grade
New Construction N
Schools
Elementary Schools Bunker Hill
Middle Schools Meredith
High Schools Appoquinimink
School District Appoquinimink
Others
Senior Community No
Tax ID 2305200042
Ownership Fee Simple
SqFt Source Estimated
Special Listing Condition Standard
Read Less

Bought with Jazmin Lynn Montalvo • Keller Williams Realty Wilmington
GET MORE INFORMATION




