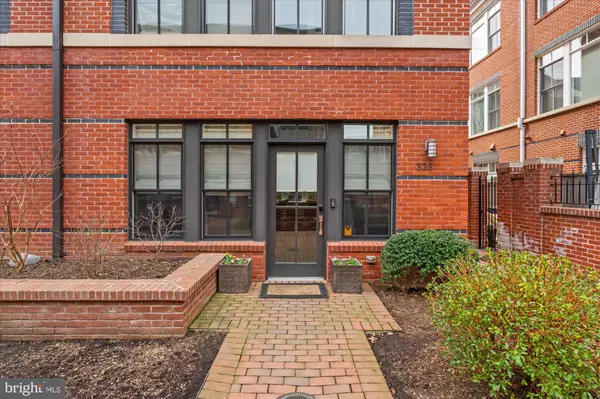For more information regarding the value of a property, please contact us for a free consultation.
328 THIRD ST Alexandria, VA 22314
Want to know what your home might be worth? Contact us for a FREE valuation!

Our team is ready to help you sell your home for the highest possible price ASAP
Key Details
Sold Price $1,600,000
Property Type Condo
Sub Type Condo/Co-op
Listing Status Sold
Purchase Type For Sale
Square Footage 2,530 sqft
Price per Sqft $632
Subdivision Printers Row
MLS Listing ID VAAX2031410
Sold Date 03/26/24
Style Contemporary,Loft
Bedrooms 3
Full Baths 2
Half Baths 1
Condo Fees $930/mo
HOA Y/N N
Abv Grd Liv Area 2,530
Originating Board BRIGHT
Year Built 2013
Annual Tax Amount $13,084
Tax Year 2023
Property Description
Luxurious living in exclusive Printers Row! This meticulously maintained, end-unit townhome is defined by its modern style, featuring a bright and open main level floor plan, high windows, 10-foot ceilings, and several private outdoor spaces. The spacious main level features an oversized dining space, gorgeous kitchen, a large living room, convenient half bath, pantry, and a private outdoor patio - great for summer BBQs! The kitchen is a chef's dream with quartz counter-tops and island, white subway tile backsplash, ample cabinetry, Wolf gas range, Zephyr hood and Kitchen Aid refrigerator and dishwasher. Head upstairs to the second floor, which is dedicated to the beautiful primary bedroom suite. This serene retreat features a balcony, a spa-like ensuite bath and amazing closet space with customized shelving. The primary bath has a double vanity, walk-in shower and Victoria & Albert bathtub. The third floor boasts two large bedrooms with great closet space, a shared hall bath and laundry. On the fourth floor is a lofted living room with a wet bar. Head outside to the private, two-tiered rooftop deck with views of the Potomac River and DC! This private, gated enclave of North Old Town is situated steps from the Mt. Vernon Trail with access to many restaurants such as Hank’s Oyster Bar, Oak Steak House, Sisters Thai, Café 44 and St. Elmo’s Coffee among others. Trader Joe’s and Harris Teeter are within walking distance, so you can leave the car at home (2 garage spaces - one with an EV charger!). Less than a mile to the Braddock Road Metro, two traffic lights to DC, and a short drive to Reagan National Airport, this home is ideal for commuting! Welcome Home!
Location
State VA
County Alexandria City
Zoning CDX
Rooms
Other Rooms Living Room, Dining Room, Primary Bedroom, Bedroom 2, Bedroom 3, Kitchen, Loft, Bathroom 3, Primary Bathroom, Half Bath
Interior
Interior Features Kitchen - Gourmet, Combination Kitchen/Dining, Family Room Off Kitchen, Recessed Lighting, Soaking Tub, Window Treatments
Hot Water Natural Gas
Heating Central, Forced Air, Programmable Thermostat
Cooling Central A/C, Programmable Thermostat
Flooring Wood, Carpet
Equipment Dishwasher, Disposal, Dryer, Exhaust Fan, Icemaker, Microwave, Oven/Range - Gas, Range Hood, Refrigerator, Washer
Fireplace N
Appliance Dishwasher, Disposal, Dryer, Exhaust Fan, Icemaker, Microwave, Oven/Range - Gas, Range Hood, Refrigerator, Washer
Heat Source Central, Natural Gas
Laundry Upper Floor
Exterior
Garage Underground, Garage Door Opener
Garage Spaces 2.0
Amenities Available Common Grounds
Waterfront N
Water Access N
View Water, River, City
Accessibility None
Total Parking Spaces 2
Garage Y
Building
Story 4
Foundation Slab
Sewer Public Sewer
Water Public
Architectural Style Contemporary, Loft
Level or Stories 4
Additional Building Above Grade, Below Grade
Structure Type 9'+ Ceilings
New Construction N
Schools
Elementary Schools Jefferson-Houston
Middle Schools Jefferson-Houston
High Schools Alexandria City
School District Alexandria City Public Schools
Others
Pets Allowed Y
HOA Fee Include Ext Bldg Maint,Lawn Maintenance,Insurance,Sewer,Snow Removal,Trash,Water,Common Area Maintenance,Management,Reserve Funds
Senior Community No
Tax ID 60027420
Ownership Condominium
Security Features Security Gate
Special Listing Condition Standard
Pets Description No Pet Restrictions
Read Less

Bought with Jeffrey LaFleur • Modern Jones, LLC
GET MORE INFORMATION




