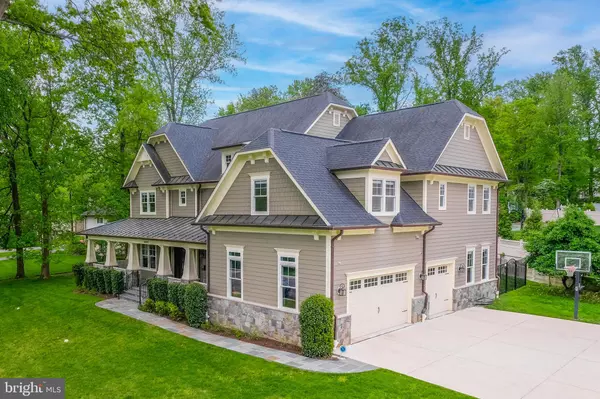For more information regarding the value of a property, please contact us for a free consultation.
11543 CUSHMAN RD North Bethesda, MD 20852
Want to know what your home might be worth? Contact us for a FREE valuation!

Our team is ready to help you sell your home for the highest possible price ASAP
Key Details
Sold Price $2,400,000
Property Type Single Family Home
Sub Type Detached
Listing Status Sold
Purchase Type For Sale
Square Footage 7,462 sqft
Price per Sqft $321
Subdivision Luxmanor
MLS Listing ID MDMC2120460
Sold Date 03/26/24
Style Craftsman
Bedrooms 6
Full Baths 5
Half Baths 1
HOA Y/N N
Abv Grd Liv Area 5,602
Originating Board BRIGHT
Year Built 2012
Annual Tax Amount $23,000
Tax Year 2024
Lot Size 0.464 Acres
Acres 0.46
Property Description
Prominently sited on a fantastic corner lot in the Old Georgetown Estates community of highly-sought after Luxmanor, this magnificent home awaits with six bedrooms, five full bathrooms, one half bath, and a three-car garage.
Enter the front door into a spacious foyer and feel yourself drawn into this home’s enchantment.
Built on a grand scale yet intimate and warm, exquisite taste radiates throughout this stunning home with Craftsman construction exuding quality and attention to fine architectural detail.
The open and airy floor plan is ideal. Enjoy parties, intimate gatherings, and silent retreats all within your own home.
Living and dining spaces of palatial size are enhanced by bright southern exposure, large windows, and abundant recessed lighting, and provide ideal spaces for all manners of gatherings. To the left of the entrance is a large study well suited for hybrid or work-from-home professionals. The fully appointed kitchen is perfect for preparing gourmet meals with its granite countertops, built-in appliances, waterfall island, a second deep sink, six burner gas range, walk-in pantry, butler’s pantry, and ample storage for all your culinary endeavors. The resplendent family room has coffered ceilings and a gas fireplace for your enjoyment. Accessibility to the front porch from the large formal dining room, and access to the sunroom at the rear of the home encourages you to open up the windows and let the summer evening breeze circulate the entire first floor.
From the garage there is access to a mudroom with an additional staircase to the upper level. A substantial bonus room and a large powder room completes the first floor.
Upstairs five bedrooms provide guest or family accommodations which are served by four beautifully appointed bathrooms. The primary bedroom has high tray ceilings with recessed lighting and dual walk-in closets adjoined by a private ensuite bathroom with a wrap-around double vanity, jetted tub, and a frameless glass shower stall with dual showerheads.
A lounge area with built-in desks provides additional work and study space.
The sprawling lower level offers a tremendous amount of room for games and recreation. There is an additional multi-purpose room, a sixth bedroom served by a full bathroom, and a huge storage/utility room.
The fenced-in backyard is your very own private and personal retreat. Set in a serene and welcoming neighborhood with mature trees and beautifully maintained properties, super convenient to schools and parks, minutes from all the amenities of Pike & Rose, Cabin John, Westfield Montgomery, Woodmont Country Club and easy access to I-270 and MD-355.
Offering the finest in contemporary conveniences with splendor, comfort, and room to spread out, all that is left to do is unpack.
Location
State MD
County Montgomery
Zoning R200
Rooms
Other Rooms Living Room, Dining Room, Primary Bedroom, Bedroom 2, Bedroom 3, Bedroom 4, Kitchen, Family Room, Bedroom 1, Mud Room, Storage Room, Utility Room, Bedroom 6, Bathroom 1, Bathroom 2, Bathroom 3, Bonus Room, Primary Bathroom, Full Bath, Half Bath
Basement Connecting Stairway, Daylight, Partial, Partially Finished, Windows
Interior
Interior Features Additional Stairway, Attic, Breakfast Area, Built-Ins, Butlers Pantry, Ceiling Fan(s), Chair Railings, Crown Moldings, Dining Area, Family Room Off Kitchen, Floor Plan - Open, Kitchen - Eat-In, Kitchen - Efficiency, Kitchen - Gourmet, Kitchen - Island, Pantry, Primary Bath(s), Recessed Lighting, Stall Shower, Tub Shower, Upgraded Countertops, Wainscotting, Walk-in Closet(s), Window Treatments, Wood Floors, Other
Hot Water 60+ Gallon Tank, Natural Gas
Heating Forced Air, Programmable Thermostat, Zoned
Cooling Central A/C, Programmable Thermostat, Zoned
Flooring Hardwood
Fireplaces Number 1
Equipment Dishwasher, Disposal, Dryer, Energy Efficient Appliances, Exhaust Fan, Humidifier, Microwave, Oven - Double, Range Hood, Refrigerator, Six Burner Stove, Stainless Steel Appliances, Washer
Fireplace Y
Appliance Dishwasher, Disposal, Dryer, Energy Efficient Appliances, Exhaust Fan, Humidifier, Microwave, Oven - Double, Range Hood, Refrigerator, Six Burner Stove, Stainless Steel Appliances, Washer
Heat Source Natural Gas
Laundry Upper Floor
Exterior
Exterior Feature Patio(s), Porch(es), Screened, Wrap Around
Garage Garage - Side Entry, Garage Door Opener, Inside Access
Garage Spaces 3.0
Waterfront N
Water Access N
Roof Type Architectural Shingle
Accessibility 2+ Access Exits
Porch Patio(s), Porch(es), Screened, Wrap Around
Attached Garage 3
Total Parking Spaces 3
Garage Y
Building
Lot Description Corner, Landscaping
Story 3
Foundation Concrete Perimeter, Other
Sewer Public Sewer
Water Public
Architectural Style Craftsman
Level or Stories 3
Additional Building Above Grade, Below Grade
Structure Type 2 Story Ceilings,9'+ Ceilings,Beamed Ceilings,Dry Wall,Tray Ceilings
New Construction N
Schools
Elementary Schools Luxmanor
Middle Schools Tilden
High Schools Walter Johnson
School District Montgomery County Public Schools
Others
Senior Community No
Tax ID 160400087662
Ownership Fee Simple
SqFt Source Assessor
Security Features Security System
Acceptable Financing Cash, Conventional, FHA, VA, Other
Listing Terms Cash, Conventional, FHA, VA, Other
Financing Cash,Conventional,FHA,VA,Other
Special Listing Condition Standard
Read Less

Bought with Nurit Coombe • The Agency DC
GET MORE INFORMATION




