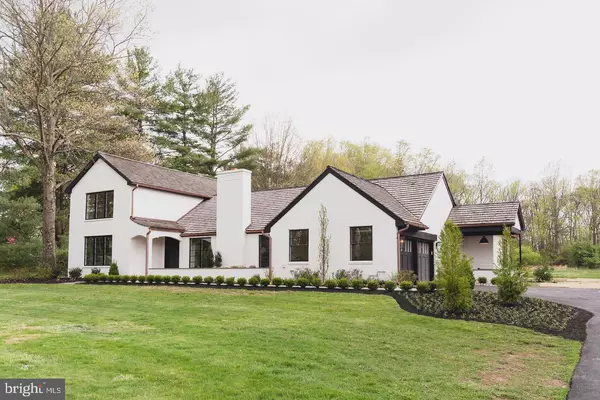For more information regarding the value of a property, please contact us for a free consultation.
211 PLYMOUTH RD Blue Bell, PA 19422
Want to know what your home might be worth? Contact us for a FREE valuation!

Our team is ready to help you sell your home for the highest possible price ASAP
Key Details
Sold Price $2,200,000
Property Type Single Family Home
Sub Type Detached
Listing Status Sold
Purchase Type For Sale
Square Footage 3,456 sqft
Price per Sqft $636
Subdivision Gwynedd Valley
MLS Listing ID PAMC2095878
Sold Date 03/29/24
Style Cape Cod,Other
Bedrooms 4
Full Baths 4
Half Baths 1
HOA Y/N N
Abv Grd Liv Area 3,456
Originating Board BRIGHT
Year Built 1955
Annual Tax Amount $11,905
Tax Year 2022
Lot Size 2.060 Acres
Acres 2.06
Lot Dimensions 182.00 x 0.00
Property Description
Located on 2 spectacular acres, 211 Plymouth Road embodies quality, design and comfort at its best. This spectacular home was restored/renovated in 2019 by the Design firm Tallulah & Bird and built by Regan Construction Company. The gourmet kitchen has a soaring vaulted ceilings, an oversized center island, Carrera marble counter tops and back splash, custom cabinetry, 8 burner gourmet cooking range with two ovens along with high end built in appliances that makes for a chef’s dream kitchen. This over sized kitchen and family room is flooded with natural light making it a focal point for holiday gatherings and entertaining. In addition, a large walk-in pantry adds to the abundance of kitchen cabinet storage. The flooring throughout the house is made from reclaimed vintage lumber giving a warm pumpkin glow that only time can produce. Beneath the warm pumpkin colored flooring is radiant heat to keep your feet warm during the cold winter nights while delivering consistent heat throughout the first and second floor. The living room has a wood burning fireplace, beautiful built-in shelving crafted from reclaimed beams and raised ceilings with tongue and groove wood. The adjacent dining room has the same lovely, raised tongue and groove ceilings and overlooks the rear patio adorned with bistro lights for late night back yard gatherings. The cozy reading nook leads to a dramatic primary bedroom suite with soaring ceilings, 2 spacious walk-in closets and beautiful views of the rear garden and barn. The en-suite bath has a seamless tile floor shower, free-standing soaking tub, separate water closet, and 10-foot double vanity. There is an additional bedroom on the first-floor level that is complete with an en-suite bathroom. Two additional spacious bedrooms with en-suite baths are located on the second floor. Each of the bathrooms are finished with high end tile flooring and showers along with custom fixtures and finishes that surpass even the most discerning homeowners. The property includes an enclosed two-car garage, mudroom with custom cabinetry and plenty of parking. The barn sits towards the back of the property and has endless possibilities. The Gwynedd Valley address lies within the Blue Ribbon, award-winning, Wissahickon School District with ease to major roadways, shopping districts, and Regional Rail. This is truly and rare opportunity to own a turnkey masterpiece of a home. Note: Current photos are from 2019, new Photos will be coming soon.
Location
State PA
County Montgomery
Area Whitpain Twp (10666)
Zoning R5
Rooms
Other Rooms Living Room, Dining Room, Primary Bedroom, Bedroom 2, Bedroom 3, Kitchen, Bedroom 1, Laundry, Bathroom 1, Bathroom 2, Bathroom 3, Primary Bathroom, Half Bath
Main Level Bedrooms 2
Interior
Interior Features Built-Ins, Combination Kitchen/Living, Crown Moldings, Dining Area, Entry Level Bedroom, Floor Plan - Traditional, Formal/Separate Dining Room, Kitchen - Eat-In, Kitchen - Gourmet, Kitchen - Island, Kitchen - Table Space, Primary Bath(s), Pantry, Recessed Lighting, Upgraded Countertops, Walk-in Closet(s)
Hot Water Natural Gas
Heating Radiant, Central
Cooling Central A/C
Flooring Hardwood
Fireplaces Number 1
Fireplaces Type Brick
Equipment Built-In Range, Commercial Range, Dishwasher, Disposal, Exhaust Fan, Range Hood, Refrigerator, Six Burner Stove, Stainless Steel Appliances, Water Heater - High-Efficiency
Fireplace Y
Appliance Built-In Range, Commercial Range, Dishwasher, Disposal, Exhaust Fan, Range Hood, Refrigerator, Six Burner Stove, Stainless Steel Appliances, Water Heater - High-Efficiency
Heat Source Natural Gas
Laundry Main Floor
Exterior
Exterior Feature Patio(s), Terrace, Porch(es)
Garage Garage - Side Entry, Inside Access, Built In
Garage Spaces 8.0
Fence Rear, Split Rail, Partially, Wood
Amenities Available None
Waterfront N
Water Access N
Roof Type Pitched,Shingle
Street Surface Black Top
Accessibility None
Porch Patio(s), Terrace, Porch(es)
Attached Garage 2
Total Parking Spaces 8
Garage Y
Building
Story 2
Foundation Slab
Sewer Public Sewer
Water Public
Architectural Style Cape Cod, Other
Level or Stories 2
Additional Building Above Grade, Below Grade
New Construction N
Schools
Middle Schools Wissahickon
High Schools Wissahickon Senior
School District Wissahickon
Others
HOA Fee Include None
Senior Community No
Tax ID 66-00-05518-005
Ownership Fee Simple
SqFt Source Assessor
Acceptable Financing Cash, Conventional
Horse Property Y
Horse Feature Stable(s)
Listing Terms Cash, Conventional
Financing Cash,Conventional
Special Listing Condition Standard
Read Less

Bought with Sean D Maloney • RE/MAX Ready
GET MORE INFORMATION




