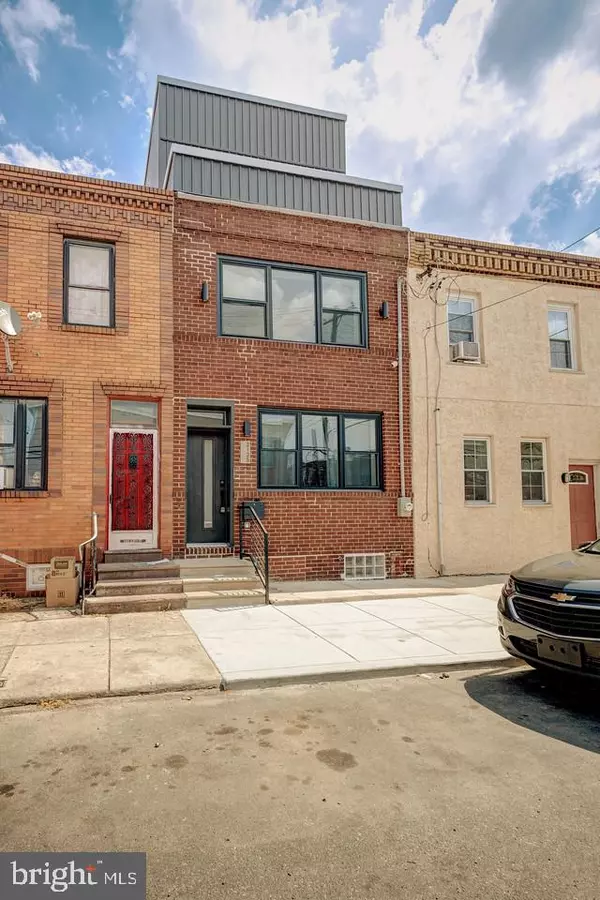For more information regarding the value of a property, please contact us for a free consultation.
2125 S 9TH ST Philadelphia, PA 19148
Want to know what your home might be worth? Contact us for a FREE valuation!

Our team is ready to help you sell your home for the highest possible price ASAP
Key Details
Sold Price $510,000
Property Type Townhouse
Sub Type Interior Row/Townhouse
Listing Status Sold
Purchase Type For Sale
Square Footage 2,214 sqft
Price per Sqft $230
Subdivision Wharton
MLS Listing ID PAPH2280466
Sold Date 04/03/24
Style Straight Thru
Bedrooms 4
Full Baths 2
Half Baths 1
HOA Y/N N
Abv Grd Liv Area 2,214
Originating Board BRIGHT
Year Built 1925
Annual Tax Amount $3,421
Tax Year 2022
Lot Size 1,050 Sqft
Acres 0.02
Lot Dimensions 15.00 x 70.00
Property Description
Discover the epitome of urban elegance in this beautifully transformed three-story residence, set against the vibrant backdrop of East Passyunk. With over 2200 square feet of finely crafted living space not including the basement, every corner tells a story of meticulous design, culminating in an expansive private rooftop deck that offers panoramic, unobstructed city views.
Upon entering, you're immediately embraced by an atmosphere of modern warmth. The first floor unfolds naturally with pristine hardwood floors, character-filled exposed brick, and subtle recessed lighting. The living area, anchored by a contemporary fireplace, seamlessly transitions into a gourmet kitchen, which is a chef's dream with its bespoke cabinetry, cutting-edge stainless steel appliances, and glistening quartz countertops. Step outside to a delightful backyard, perfect for entertainment, accentuated by a striking hand-painted mural.
As you ascend to the second level, you'll find three spacious bedrooms, each a serene escape bathed in soft, natural light. Characteristic features like custom closets and tasteful brick detailing continue here. The master suite, however, is truly the crown jewel: expansive custom storage, an inviting private balcony, and a spa-like ensuite bathroom, complete with dual vanities, a soul-refreshing rainfall shower, and a sumptuous soaking tub placed strategically by a view-filled window.
Functionality pairs with luxury in this home. Noteworthy amenities include a foam-insulated rooftop, efficient dual-unit HVAC system, integrated Wi-Fi boosters for uninterrupted connectivity, top-notch security provisions, and a practical basement area with waterproof flooring and laundry facilities.
Nestled in a locale known for its bustling shopping and dining scenes, the convenience extends with close proximity to major transit arteries like I95, I76, and Broad Street.
Additionally, a 10-year tax abatement is underway, and the property is backed by a 1-year contractor's warranty for added peace of mind.
Location
State PA
County Philadelphia
Area 19148 (19148)
Zoning RSA5
Rooms
Basement Full
Main Level Bedrooms 4
Interior
Interior Features Floor Plan - Open, Recessed Lighting, Soaking Tub
Hot Water Electric
Cooling Central A/C
Fireplace N
Heat Source Electric
Exterior
Water Access N
Accessibility None
Garage N
Building
Story 3
Foundation Brick/Mortar
Sewer Public Septic
Water Public
Architectural Style Straight Thru
Level or Stories 3
Additional Building Above Grade, Below Grade
New Construction N
Schools
School District The School District Of Philadelphia
Others
Senior Community No
Tax ID 393413300
Ownership Fee Simple
SqFt Source Assessor
Special Listing Condition Standard
Read Less

Bought with Patrick John Hatfield • Elfant Wissahickon Realtors



