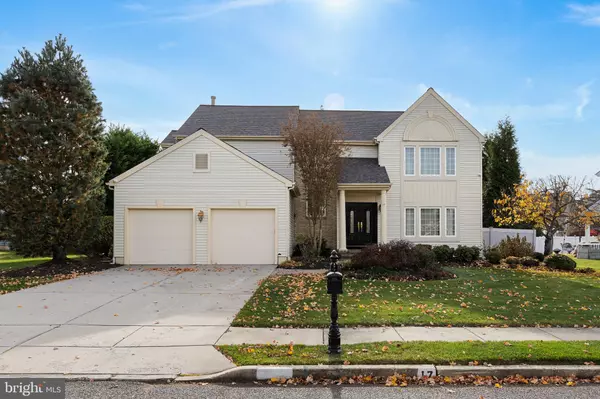For more information regarding the value of a property, please contact us for a free consultation.
17 QUAKER ST Marlton, NJ 08053
Want to know what your home might be worth? Contact us for a FREE valuation!

Our team is ready to help you sell your home for the highest possible price ASAP
Key Details
Sold Price $680,000
Property Type Single Family Home
Sub Type Detached
Listing Status Sold
Purchase Type For Sale
Square Footage 3,063 sqft
Price per Sqft $222
Subdivision Carrefour
MLS Listing ID NJBL2060326
Sold Date 04/22/24
Style Traditional
Bedrooms 3
Full Baths 2
Half Baths 1
HOA Y/N N
Abv Grd Liv Area 3,063
Originating Board BRIGHT
Year Built 1987
Annual Tax Amount $11,336
Tax Year 2022
Lot Size 0.330 Acres
Acres 0.33
Lot Dimensions 0.00 x 0.00
Property Description
This stunning home boasts a classic blend of aluminum and brick siding, offering durability and timeless appeal. The 2-car garage provides parking and storage space, enhancing convenience. The backyard is secluded with trees, featuring a spacious deck that's perfect for entertaining guests or simply enjoying outdoor meals with family. The generous yard space offers plenty of room for recreational activities and gardening enthusiasts. As you step inside, you're greeted by a beautiful foyer with elegant tiled flooring, setting a welcoming tone for visitors and residents alike. Hardwood flooring flows seamlessly throughout most of the home, exuding warmth and sophistication while also offering easy maintenance. Enjoy cozy evenings by the woodburning or gas fireplace, adding ambiance and comfort to the living spaces during colder months. The kitchen is a chef's dream, featuring top-of-the-line Subzero/Wolf appliances, granite countertops, and a charming eat-in area where you can savor your morning coffee or casual meals. Upstairs, the expansive master bedroom offers a peaceful retreat, complete with a spacious layout and natural light. The attached bathroom has twin sinks and a private spa tub, providing a serene escape for relaxation after a long day. In addition to the master suite, there are two more well-appointed bedrooms and a conveniently located full bath, and laundry room ensuring comfort and convenience for all residents and guests. This home in the Carrefour neighborhood offers a perfect blend of functionality, and comfort, making it an ideal choice for discerning buyers seeking a refined living experience in Marlton.
Location
State NJ
County Burlington
Area Evesham Twp (20313)
Zoning MD
Rooms
Other Rooms Living Room, Dining Room, Primary Bedroom, Bedroom 2, Kitchen, Family Room, Bedroom 1, Laundry, Attic
Interior
Interior Features Primary Bath(s), Butlers Pantry, Skylight(s), Attic/House Fan, Stall Shower, Dining Area
Hot Water Natural Gas
Heating Forced Air
Cooling Central A/C
Flooring Wood, Fully Carpeted, Marble
Fireplaces Number 2
Equipment Built-In Range, Oven - Self Cleaning, Dishwasher, Disposal, Energy Efficient Appliances
Fireplace Y
Window Features Energy Efficient
Appliance Built-In Range, Oven - Self Cleaning, Dishwasher, Disposal, Energy Efficient Appliances
Heat Source Natural Gas
Laundry Upper Floor
Exterior
Exterior Feature Deck(s)
Garage Inside Access
Garage Spaces 2.0
Utilities Available Cable TV
Waterfront N
Water Access N
Accessibility None
Porch Deck(s)
Attached Garage 2
Total Parking Spaces 2
Garage Y
Building
Lot Description Level, Front Yard, Rear Yard, SideYard(s)
Story 2
Foundation Slab
Sewer Public Sewer
Water Public
Architectural Style Traditional
Level or Stories 2
Additional Building Above Grade, Below Grade
Structure Type Cathedral Ceilings,9'+ Ceilings
New Construction N
Schools
School District Evesham Township
Others
Pets Allowed N
Senior Community No
Tax ID 13-00024 26-00002
Ownership Fee Simple
SqFt Source Assessor
Security Features Security System
Special Listing Condition Standard
Read Less

Bought with Dante Casella • EXP Realty, LLC
GET MORE INFORMATION




