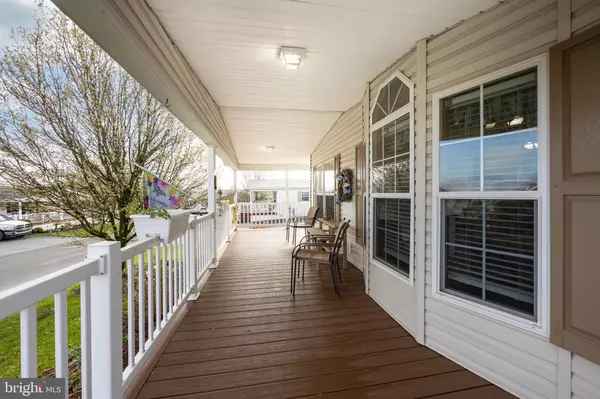For more information regarding the value of a property, please contact us for a free consultation.
414 ASPEN ST Coatesville, PA 19320
Want to know what your home might be worth? Contact us for a FREE valuation!

Our team is ready to help you sell your home for the highest possible price ASAP
Key Details
Sold Price $250,000
Property Type Manufactured Home
Sub Type Manufactured
Listing Status Sold
Purchase Type For Sale
Square Footage 1,554 sqft
Price per Sqft $160
Subdivision Spring Run Estates
MLS Listing ID PACT2063226
Sold Date 04/30/24
Style Ranch/Rambler
Bedrooms 3
Full Baths 2
HOA Fees $535/mo
HOA Y/N Y
Abv Grd Liv Area 1,554
Originating Board BRIGHT
Year Built 2004
Annual Tax Amount $2,082
Tax Year 2024
Lot Dimensions 0.00 x 0.00
Property Description
Welcome to Spring Run Estates at 414 Aspen Street - Your Haven of Carefree Living! Discover the epitome of comfortable living paired with exceptional amenities at Spring Run Estates. This meticulously cared for 3-bedroom, 2-bath single-story home, nestled within the tranquil confines of Spring Run Estates, offers the perfect blend of convenience and charm for those aged 55+ and over. Superb Curb Appeal: From the moment you arrive, you'll be impressed by the inviting curb appeal of this residence. The attached oversized (1.5) one-car garage, complete with additional storage, along with the rear storage shed, adds functionality and convenience to the property. Step inside to discover a sunlit and open floor plan throughout. The spacious living room, featuring large windows, welcomes abundant natural light, creating a warm and inviting atmosphere. The adjacent kitchen offers ample storage, plenty of counter space, and a bonus breakfast nook with an angled bay window, perfect for enjoying your morning coffee or preparing meals for family and friends. The connecting laundry room with full-sized appliances adds convenience to daily living. Retreat to the tranquil primary bedroom, complete with a cathedral ceiling, ample closet space, and an en-suite bath featuring a stand shower and two separate sinks, providing the ultimate in relaxation and comfort. Two well-sized additional bedrooms offer flexibility and can easily serve as guest rooms, office space, or a craft room to suit your lifestyle. Step outside to the private concrete patio, where you can unwind with morning coffee or entertain friends and family as the sun sets, surrounded by peace and tranquility. Enjoy a range of amenities offered by the Spring Run Estates community, including a clubhouse with activities for all ages, fostering a neighborhood family feel with the privacy you desire, all conveniently located at 414 Aspen Street. Don't Miss Out! Seize this incredible opportunity to embrace carefree living at Spring Run Estates. Schedule a private showing today and experience firsthand the unmatched comfort, convenience, and value this property has to offer. With low taxes and a range of included amenities, this residence presents an unparalleled opportunity for a lifestyle of ease and fulfillment.
Location
State PA
County Chester
Area West Caln Twp (10328)
Zoning T10
Rooms
Other Rooms Living Room, Dining Room, Primary Bedroom, Bedroom 2, Kitchen, Bedroom 1, Other
Main Level Bedrooms 3
Interior
Interior Features Primary Bath(s), Kitchen - Eat-In
Hot Water Electric
Heating Forced Air
Cooling Central A/C
Flooring Fully Carpeted, Vinyl
Equipment Built-In Range, Dishwasher
Furnishings No
Fireplace N
Appliance Built-In Range, Dishwasher
Heat Source Electric
Laundry Main Floor
Exterior
Exterior Feature Deck(s)
Garage Garage Door Opener, Oversized, Garage - Front Entry
Garage Spaces 1.0
Utilities Available Cable TV
Amenities Available Club House
Waterfront N
Water Access N
Roof Type Shingle
Accessibility None
Porch Deck(s)
Attached Garage 1
Total Parking Spaces 1
Garage Y
Building
Lot Description Front Yard, Rear Yard
Story 1
Foundation Slab
Sewer On Site Septic
Water Well
Architectural Style Ranch/Rambler
Level or Stories 1
Additional Building Above Grade, Below Grade
Structure Type Cathedral Ceilings
New Construction N
Schools
High Schools Coatesville Area Senior
School District Coatesville Area
Others
Pets Allowed Y
HOA Fee Include Common Area Maintenance,Snow Removal,Trash,Water,Sewer,Recreation Facility
Senior Community Yes
Age Restriction 55
Tax ID 28-03 -2601.151T
Ownership Fee Simple
SqFt Source Estimated
Acceptable Financing Conventional, Cash, FHA, USDA
Horse Property N
Listing Terms Conventional, Cash, FHA, USDA
Financing Conventional,Cash,FHA,USDA
Special Listing Condition Standard
Pets Description No Pet Restrictions
Read Less

Bought with Audrey Autieri • RE/MAX Professional Realty
GET MORE INFORMATION




