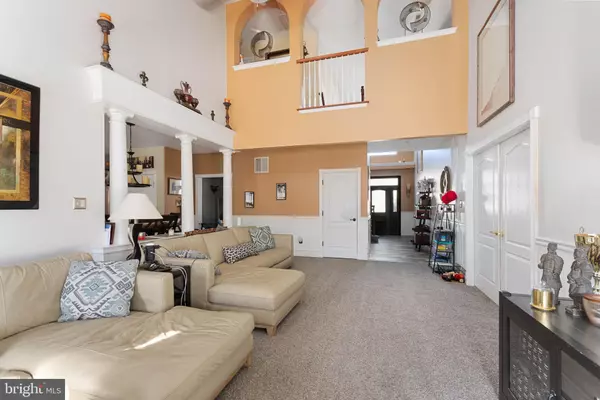For more information regarding the value of a property, please contact us for a free consultation.
1992 STEEPLECHASE DR Williamstown, NJ 08094
Want to know what your home might be worth? Contact us for a FREE valuation!

Our team is ready to help you sell your home for the highest possible price ASAP
Key Details
Sold Price $645,000
Property Type Single Family Home
Sub Type Detached
Listing Status Sold
Purchase Type For Sale
Square Footage 4,710 sqft
Price per Sqft $136
Subdivision Ridings
MLS Listing ID NJGL2038448
Sold Date 05/03/24
Style Colonial
Bedrooms 5
Full Baths 4
Half Baths 1
HOA Fees $18/ann
HOA Y/N Y
Abv Grd Liv Area 3,360
Originating Board BRIGHT
Year Built 2005
Annual Tax Amount $12,974
Tax Year 2023
Lot Size 0.280 Acres
Acres 0.28
Lot Dimensions 85.00 x 145.00
Property Description
Welcome to The Ridings, located right in Monroe Township. Conveniently located to all major roads and shopping destinations. Sitting on a quiet beautifully maintained street you will find 1992 Steeplechase. Out front we are welcomed home with a stucco front and Anderson Windows, along with a large driveway with plenty of parking for family and friends. Let's head inside and see all this home has to offer you. Upon entering we are greeted with the two-story foyer. Off to our left you will find your home office, playroom or whatever suites our needs. The gas fireplace will keep you nice a cozy until we hit summer. To our right is your formal dining room. With all this space Sunday dinners and Holiday parties will be a breeze. Working our way to the rear of the home we first have the two-story family room with another fireplace and plenty of natural lighting. Thru the French doors you will find the main level bedroom complete with full bathroom. This is a great set up for a mother-in-law suite, or even older children. The full bath has been all updated and there is even direct access to the rear yard. Next up is your kitchen which has also been recently redone (2years) and provides huge center island, breakfast area, granite counters, title backsplash, and all stainless-steel appliances. The flooring is all tile for easy maintenance too. Just off the kitchen is the morning room with tons of natural lighting, and direct access to your backyard oasis. This makes for a great sitting area and a perfect place to sip your morning coffee. Heading upstairs you will find four generous sized bedrooms including your master. The master is an ideal place to unwind after a long day. With dual closets there is no arguing over space here. The master bath gives you all the space you could need to start your morning. Be sure and check out the remaining three bedrooms and another full bathroom. Next, we have your fully finished basement with walk out adding another 1,350 sq feet of living space. Down here on the one side we have a wide-open canvas perfect for entertaining with the pool table and previously home gym. On the opposite side we are using as another bedroom and living room area complete with a full bathroom and kitchen! If you have family living with you this is a great set up as they have all their own space and privacy. Or use the second kitchen for entertaining and bring right out to the pool. The backyard is ready for summer! The inground pool is saltwater for easy maintenance and the liner is just 1.5 years old. There are plenty of areas to relax and entertain out here, and the oversized shed makes for easy storage. The solar panels will help keep energy costs down and are transferable. This property being sold in AS IS condition. Buyer responsible for and lender repairs as well as township certificate of occupancy. Place this one on your list today!!
Location
State NJ
County Gloucester
Area Monroe Twp (20811)
Zoning RES
Rooms
Other Rooms Living Room, Dining Room, Primary Bedroom, Bedroom 2, Bedroom 3, Kitchen, Family Room, Bedroom 1, In-Law/auPair/Suite, Laundry, Other, Attic
Basement Full, Outside Entrance, Drainage System, Fully Finished
Main Level Bedrooms 1
Interior
Interior Features Primary Bath(s), Kitchen - Island, Butlers Pantry, Ceiling Fan(s), Central Vacuum, Sprinkler System, 2nd Kitchen, Stall Shower, Kitchen - Eat-In
Hot Water Natural Gas
Heating Forced Air
Cooling Central A/C
Flooring Wood, Fully Carpeted, Tile/Brick
Fireplaces Number 2
Equipment Built-In Range, Oven - Wall, Oven - Self Cleaning, Dishwasher, Refrigerator, Disposal, Trash Compactor
Fireplace Y
Appliance Built-In Range, Oven - Wall, Oven - Self Cleaning, Dishwasher, Refrigerator, Disposal, Trash Compactor
Heat Source Natural Gas
Laundry Main Floor, Basement
Exterior
Exterior Feature Patio(s)
Garage Garage - Front Entry, Inside Access
Garage Spaces 2.0
Fence Fully
Pool In Ground, Saltwater
Utilities Available Cable TV, Under Ground
Waterfront N
Water Access N
Roof Type Pitched,Shingle
Accessibility None
Porch Patio(s)
Attached Garage 2
Total Parking Spaces 2
Garage Y
Building
Lot Description Level
Story 2
Foundation Concrete Perimeter
Sewer Public Sewer
Water Public
Architectural Style Colonial
Level or Stories 2
Additional Building Above Grade, Below Grade
Structure Type Cathedral Ceilings,9'+ Ceilings
New Construction N
Schools
School District Monroe Township Public Schools
Others
Pets Allowed Y
HOA Fee Include Common Area Maintenance
Senior Community No
Tax ID 11-001500103-00010
Ownership Fee Simple
SqFt Source Estimated
Acceptable Financing Cash, Conventional, FHA, VA
Listing Terms Cash, Conventional, FHA, VA
Financing Cash,Conventional,FHA,VA
Special Listing Condition Standard
Pets Description No Pet Restrictions
Read Less

Bought with Non Member • Metropolitan Regional Information Systems, Inc.
GET MORE INFORMATION




