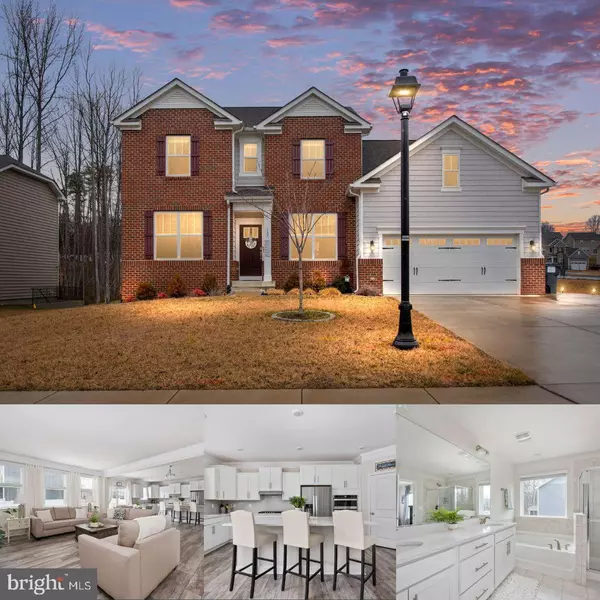For more information regarding the value of a property, please contact us for a free consultation.
127 ZOE WAY Stafford, VA 22554
Want to know what your home might be worth? Contact us for a FREE valuation!

Our team is ready to help you sell your home for the highest possible price ASAP
Key Details
Sold Price $725,000
Property Type Single Family Home
Sub Type Detached
Listing Status Sold
Purchase Type For Sale
Square Footage 4,418 sqft
Price per Sqft $164
Subdivision Shelton Knolls
MLS Listing ID VAST2027622
Sold Date 05/03/24
Style Traditional
Bedrooms 5
Full Baths 4
HOA Fees $83/mo
HOA Y/N Y
Abv Grd Liv Area 3,418
Originating Board BRIGHT
Year Built 2020
Annual Tax Amount $5,203
Tax Year 2022
Lot Size 10,563 Sqft
Acres 0.24
Property Description
Welcome to your custom designed home with the benefits of new construction! As you step through the front door, the luxury plank flooring and extensive molding throughout creates an immediate sense of elegance, setting the tone for the entire residence. The large formal living and dining room, seamlessly connected to a butler's pantry, provide the perfect setting for entertaining guests. In the evenings, unwind in the cozy family room, open to a gourmet kitchen that features quartz countertops, a designer tile backsplash, a double oven, five-burner gas cooktop, recessed lighting, stainless steel appliances, ample cabinet/counter space, and a large island great for gatherings. The main level graciously accommodates a guest suite with a full bathroom, offering convenience and privacy for your visitors. Moving to the second floor, discover a spacious bonus room and a well-appointed laundry room. Three generously sized secondary bedrooms share a full bathroom adorned with tile flooring and quartz countertops. The expansive owner's suite, boasts a walk-in closet, sitting room, luxurious bathroom featuring a large soaking tub, stand-up shower, and a two-sink vanity. The finished basement adds even more value to this remarkable property, offering a potential 6th bedroom with egress window, full bathroom, large recreation room, and additional storage space. The vinyl fence, backyard, 8 zone in-ground sprinkler system and composite deck make outdoor living a delight, and with maintenance-free features throughout, you can spend more time enjoying your home. Beautiful custom landscaping and the extended driveway provides ample space, creating a spacious walkway to welcome you and your guests. This home is conveniently located near shops, restaurants, the back gate to Quantico Marine Corps Base, and I-95. This amazing house won't last long, so don't miss the opportunity to make it your forever home!
Location
State VA
County Stafford
Zoning R1
Rooms
Other Rooms Living Room, Dining Room, Sitting Room, Laundry, Loft, Office, Recreation Room, Storage Room
Basement Partially Finished
Main Level Bedrooms 1
Interior
Interior Features Tub Shower, Breakfast Area, Kitchen - Island, Dining Area, Window Treatments, Butlers Pantry, Carpet, Chair Railings, Combination Kitchen/Living, Combination Kitchen/Dining, Crown Moldings, Entry Level Bedroom, Floor Plan - Open, Formal/Separate Dining Room, Kitchen - Gourmet, Kitchen - Table Space, Pantry, Primary Bath(s), Recessed Lighting, Soaking Tub, Upgraded Countertops, Other
Hot Water Electric
Heating Forced Air
Cooling Central A/C
Flooring Carpet, Ceramic Tile, Luxury Vinyl Plank
Equipment Built-In Microwave, Dryer, Washer, Dishwasher, Disposal, Refrigerator, Stove, Oven - Wall
Appliance Built-In Microwave, Dryer, Washer, Dishwasher, Disposal, Refrigerator, Stove, Oven - Wall
Heat Source Electric
Laundry Has Laundry, Upper Floor
Exterior
Exterior Feature Deck(s)
Garage Garage Door Opener, Garage - Front Entry, Inside Access
Garage Spaces 2.0
Fence Fully, Vinyl, Privacy
Waterfront N
Water Access N
Roof Type Shingle,Composite
Accessibility Other
Porch Deck(s)
Attached Garage 2
Total Parking Spaces 2
Garage Y
Building
Story 3
Foundation Other
Sewer Public Sewer
Water Public
Architectural Style Traditional
Level or Stories 3
Additional Building Above Grade, Below Grade
New Construction N
Schools
Elementary Schools Garrisonville
Middle Schools A. G. Wright
High Schools Mountain View
School District Stafford County Public Schools
Others
HOA Fee Include Trash,Common Area Maintenance
Senior Community No
Tax ID 28R 1 10
Ownership Fee Simple
SqFt Source Assessor
Special Listing Condition Standard
Read Less

Bought with Jennifer M Cook • Nest Realty Fredericksburg
GET MORE INFORMATION




