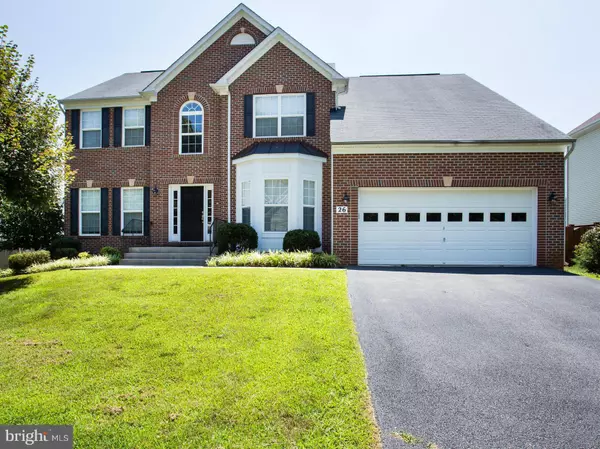For more information regarding the value of a property, please contact us for a free consultation.
26 SAINT RICHARDS CT Stafford, VA 22556
Want to know what your home might be worth? Contact us for a FREE valuation!

Our team is ready to help you sell your home for the highest possible price ASAP
Key Details
Sold Price $392,500
Property Type Single Family Home
Sub Type Detached
Listing Status Sold
Purchase Type For Sale
Square Footage 3,400 sqft
Price per Sqft $115
Subdivision St Georges Estates
MLS Listing ID 1000767805
Sold Date 09/08/16
Style Colonial
Bedrooms 5
Full Baths 3
HOA Fees $25/ann
HOA Y/N Y
Abv Grd Liv Area 3,400
Originating Board MRIS
Year Built 2006
Annual Tax Amount $3,828
Tax Year 2016
Lot Size 8,403 Sqft
Acres 0.19
Property Description
Beautiful St Georges Estates Brick Front Colonial..Culdesac location w/expansive 3400 sq ft above grade, gourmet kit, Stainless appliances, center island, w/breakfast bar to light filled morning room to deck & fenced yard..5 BR 3 full bath w/ Rare 1st floor bedroom, full bath & 1st floor office..Updated Open floor plan boasts 2 story foyer, grand staircase, large Family room w/FP & vaulted master
Location
State VA
County Stafford
Zoning R1
Rooms
Other Rooms Dining Room, Primary Bedroom, Bedroom 2, Bedroom 3, Bedroom 4, Kitchen, Family Room, Basement, Study, Sun/Florida Room, Laundry, Bedroom 6
Basement Outside Entrance, Rear Entrance, Connecting Stairway, Space For Rooms, Unfinished
Main Level Bedrooms 1
Interior
Interior Features Family Room Off Kitchen, Kitchen - Gourmet, Kitchen - Island, Dining Area, Primary Bath(s), Wood Floors, Floor Plan - Open
Hot Water Bottled Gas
Heating Forced Air, Heat Pump(s)
Cooling Ceiling Fan(s), Central A/C
Fireplaces Number 1
Equipment Washer/Dryer Hookups Only, Cooktop, Disposal, Dishwasher, Oven - Wall, Microwave, Refrigerator
Fireplace Y
Appliance Washer/Dryer Hookups Only, Cooktop, Disposal, Dishwasher, Oven - Wall, Microwave, Refrigerator
Heat Source Bottled Gas/Propane, Electric
Exterior
Exterior Feature Deck(s)
Garage Garage Door Opener
Garage Spaces 2.0
Fence Rear
Community Features Covenants
Amenities Available Jog/Walk Path, Tot Lots/Playground
Waterfront N
Water Access N
Accessibility None
Porch Deck(s)
Attached Garage 2
Total Parking Spaces 2
Garage Y
Private Pool N
Building
Lot Description Cul-de-sac
Story 3+
Sewer Public Sewer
Water Public
Architectural Style Colonial
Level or Stories 3+
Additional Building Above Grade, Below Grade
New Construction N
Schools
Elementary Schools Rockhill
Middle Schools A. G. Wright
High Schools Mountainview
School District Stafford County Public Schools
Others
Senior Community No
Tax ID 19-K-7- -375
Ownership Fee Simple
Special Listing Condition Standard
Read Less

Bought with Bettina Grein • Grein Group LLC
GET MORE INFORMATION




