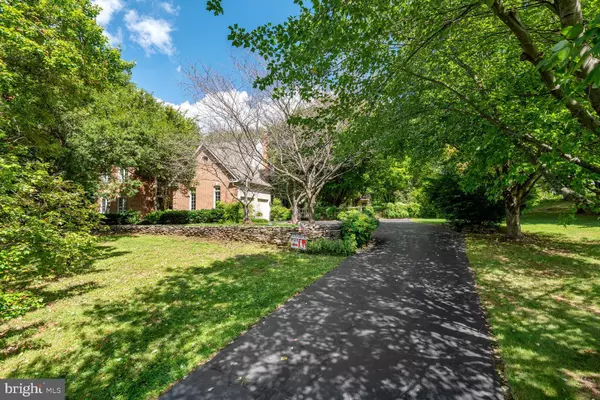For more information regarding the value of a property, please contact us for a free consultation.
15620 COPPERFIELD LN Darnestown, MD 20874
Want to know what your home might be worth? Contact us for a FREE valuation!

Our team is ready to help you sell your home for the highest possible price ASAP
Key Details
Sold Price $1,350,000
Property Type Single Family Home
Sub Type Detached
Listing Status Sold
Purchase Type For Sale
Square Footage 4,936 sqft
Price per Sqft $273
Subdivision Spring Meadows
MLS Listing ID MDMC2123910
Sold Date 05/10/24
Style Colonial
Bedrooms 4
Full Baths 4
Half Baths 1
HOA Y/N N
Abv Grd Liv Area 3,336
Originating Board BRIGHT
Year Built 1995
Annual Tax Amount $8,554
Tax Year 2016
Lot Size 5.000 Acres
Acres 5.0
Property Description
Extraordinary...Perfect...Better than new....Highly upgraded....Over $180,000 in recent upgrades!! Approximately 5,000 total finished square feet! Welcome to your dream home nestled on 5 private acres in the sought-after community of Spring Meadows. This exceptional 5-bedroom, 5.5-bathroom residence offers the perfect blend of comfort, style, and outdoor beauty. Spring Meadows is a fantastic community with a (walk to) swim and racket club, easy access to hiking trails, local wineries and proximity to great schools, shops and restaurants. This lovely home is the best I've seen in years.....Don't miss this one....Please view the photos and the 3D video tour plus the floor plan.....This is the one you've been waiting for!!!!.
Location
State MD
County Montgomery
Zoning RC
Rooms
Other Rooms Living Room, Dining Room, Game Room, Family Room, Foyer, Study, Sun/Florida Room
Basement Connecting Stairway, Fully Finished
Interior
Interior Features Dining Area, Kitchen - Eat-In, Breakfast Area, Combination Kitchen/Living, Family Room Off Kitchen, Built-Ins, Wood Floors, Wet/Dry Bar, Upgraded Countertops, Chair Railings, Primary Bath(s), Crown Moldings, Floor Plan - Open
Hot Water Natural Gas
Heating Heat Pump(s), Forced Air
Cooling Ceiling Fan(s), Heat Pump(s)
Flooring Carpet, Hardwood
Fireplaces Number 1
Fireplaces Type Mantel(s)
Equipment Cooktop, Dishwasher, Dryer, Washer
Fireplace Y
Appliance Cooktop, Dishwasher, Dryer, Washer
Heat Source Natural Gas, Electric
Exterior
Exterior Feature Screened
Garage Garage - Side Entry
Garage Spaces 2.0
Fence Rear
Waterfront N
Water Access N
View Garden/Lawn, Trees/Woods
Roof Type Composite
Accessibility None
Porch Screened
Attached Garage 2
Total Parking Spaces 2
Garage Y
Building
Lot Description Landscaping
Story 3
Foundation Concrete Perimeter
Sewer Septic Exists
Water Well
Architectural Style Colonial
Level or Stories 3
Additional Building Above Grade, Below Grade
New Construction N
Schools
Elementary Schools Darnestown
Middle Schools Lakelands Park
High Schools Northwest
School District Montgomery County Public Schools
Others
Senior Community No
Tax ID 160601971913
Ownership Fee Simple
SqFt Source Estimated
Special Listing Condition Standard
Read Less

Bought with Lauren A McBain • RE/MAX Realty Centre, Inc.
GET MORE INFORMATION




