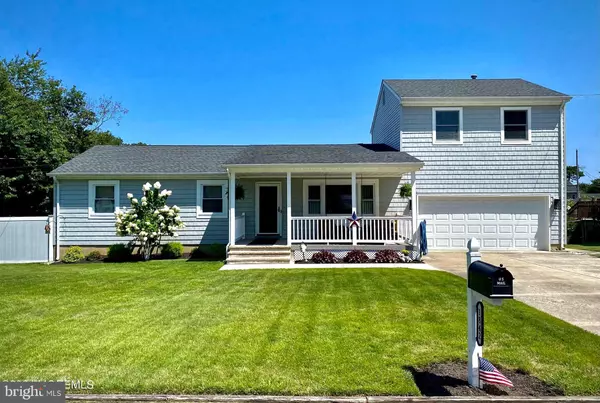For more information regarding the value of a property, please contact us for a free consultation.
1842 SERPENTINE DR Forked River, NJ 08731
Want to know what your home might be worth? Contact us for a FREE valuation!

Our team is ready to help you sell your home for the highest possible price ASAP
Key Details
Sold Price $535,000
Property Type Single Family Home
Sub Type Detached
Listing Status Sold
Purchase Type For Sale
Square Footage 1,950 sqft
Price per Sqft $274
Subdivision Forked River - Barnegat Pines
MLS Listing ID NJOC2024162
Sold Date 05/10/24
Style Colonial
Bedrooms 4
Full Baths 2
HOA Y/N N
Abv Grd Liv Area 1,950
Originating Board BRIGHT
Year Built 1975
Annual Tax Amount $5,377
Tax Year 2023
Lot Size 10,001 Sqft
Acres 0.23
Lot Dimensions 100.00 x 100.00
Property Description
Expansive 4 Bedroom 2 Full Bathroom home with a 2 car garage and pool. Many updates have been done over the past few years, including Roof, Siding, Windows, Boiler/Water Heater, among others. Updated Eat-In Kitchen with stainless appliances, with a well appointed pantry. Sunroom in back overlooking the pool. 2 guest bedrooms and Primary Bedroom on main floor, with a full bathroom. Go back through the dining area towards the laundry room and garage access. From there you'll find the stairs leading to 4th bedroom, 2nd Full Bath and a FROG! Can be a Primary Suite. Covered front porch will have you enjoying the summer breeze, while the deck and pool out back with cool you down. Large 100x100 lot, and near all major roads, lakes & Barnegat Bay! MUST SEE TODAY!
Location
State NJ
County Ocean
Area Lacey Twp (21513)
Zoning R-75
Rooms
Main Level Bedrooms 4
Interior
Interior Features Attic, Recessed Lighting, Kitchen - Eat-In, Pantry, Carpet, Window Treatments
Hot Water Natural Gas
Heating Zoned, Baseboard - Hot Water
Cooling Central A/C, Ceiling Fan(s)
Flooring Wood, Carpet, Ceramic Tile
Equipment Dishwasher, Dryer, Oven/Range - Electric, Refrigerator, Stove, Range Hood, Washer
Fireplace N
Window Features Screens
Appliance Dishwasher, Dryer, Oven/Range - Electric, Refrigerator, Stove, Range Hood, Washer
Heat Source Natural Gas
Exterior
Exterior Feature Deck(s), Patio(s), Porch(es)
Garage Garage Door Opener
Garage Spaces 2.0
Fence Vinyl, Rear
Pool Above Ground, Heated
Waterfront N
Water Access N
Roof Type Shingle
Accessibility Level Entry - Main
Porch Deck(s), Patio(s), Porch(es)
Attached Garage 2
Total Parking Spaces 2
Garage Y
Building
Lot Description Level
Story 2
Foundation Crawl Space
Sewer Public Sewer
Water Public
Architectural Style Colonial
Level or Stories 2
Additional Building Above Grade, Below Grade
New Construction N
Others
Senior Community No
Tax ID 13-01359-00019
Ownership Fee Simple
SqFt Source Assessor
Special Listing Condition Standard
Read Less

Bought with NON MEMBER • Non Subscribing Office
GET MORE INFORMATION




