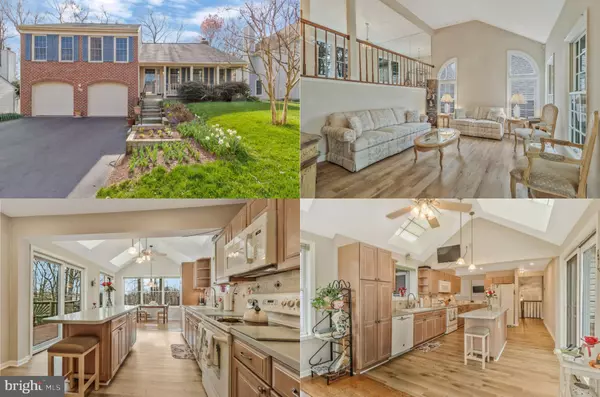For more information regarding the value of a property, please contact us for a free consultation.
2729 DEER RIDGE DR Silver Spring, MD 20904
Want to know what your home might be worth? Contact us for a FREE valuation!

Our team is ready to help you sell your home for the highest possible price ASAP
Key Details
Sold Price $640,000
Property Type Single Family Home
Sub Type Detached
Listing Status Sold
Purchase Type For Sale
Square Footage 2,305 sqft
Price per Sqft $277
Subdivision Deer Park
MLS Listing ID MDMC2123972
Sold Date 05/10/24
Style Colonial
Bedrooms 3
Full Baths 3
HOA Fees $50/qua
HOA Y/N Y
Abv Grd Liv Area 2,305
Originating Board BRIGHT
Year Built 1988
Annual Tax Amount $5,801
Tax Year 2023
Lot Size 6,500 Sqft
Acres 0.15
Property Description
Nestled in the tranquil Deer Park neighborhood and backing to woodlands, this beautiful 3 bedroom, 3 full bath split-level home exudes warmth and comfort. As you approach, you're greeted by a welcoming brick front and an inviting front porch, perfect for enjoying your morning coffee or greeting guests. Inside, the home offers an open and airy ambiance, with soaring ceilings, an abundance of windows and skylights and fresh neutral paint to accentuate its elegance. The spacious living areas feature warm new luxury vinyl plank flooring throughout, creating a seamless flow from room to room. ****** An open foyer welcomes you home and ushers you into the stunning living room where walls of windows fill the space with natural light illuminating a soaring cathedral ceiling, rich wide plank flooring, and a soft neutral color palette. Ascend the stairs to the formal dining room that overlooks the living room below that is accented by a mirrored accent wall, built-in window bench, and glass shaded chandelier adding refined flair. The heart of the home lies in the large kitchen featuring soaring cathedral ceiling with custom skylights, an abundance of upgraded cabinetry, Corian countertops, quality appliances and a long island. The adjoining breakfast room also features a cathedral ceiling with custom skylights and windows on three walls overlooking the woodlands beyond, the perfect spot for daily dining and gatherings with loved ones. Step outside onto the expansive Trex deck, where you can unwind amidst the serene surroundings and lush greenery. Back inside, wide plank flooring continues down the hall and into the light filled owner’s bedroom suite boasting a ceiling fan, walk-in closet, and private bath-your own private retreat! Two additional bright and cheerful bedrooms, each with wide plank flooring, share easy access to the well-appointed hall bath. ****** The expansive walk-out lower level delivers plenty of versatile space for games, media, and simple relaxation in front of a cozy wood burning fireplace, and a convenient 3rd full bathroom. Additionally, a large crawl space provides ample storage for your belongings, while the utility room houses laundry facilities for added convenience. The landscaped yard overlooks the tranquil Calverton-Galway Park, offering a peaceful retreat right in your backyard. Recent upgrades include a newer roof and siding, as well as a newer HVAC and hot water heater, offering peace of mind and added value to the home. ****** All this in a stellar location with nature trails, easy access to parklands, and major routes including Routes 29, 200, I-95 and MARC. There is an abundance of shopping, dining, and entertainment options nearby! This home radiates a sense of style and sophistication, ready to welcome its new owners. Don't miss the opportunity to make this stunning home your own!
Location
State MD
County Montgomery
Zoning R90
Rooms
Other Rooms Living Room, Dining Room, Primary Bedroom, Bedroom 2, Bedroom 3, Kitchen, Game Room, Family Room, Foyer, Breakfast Room, Laundry, Primary Bathroom, Full Bath
Main Level Bedrooms 3
Interior
Interior Features Breakfast Area, Carpet, Ceiling Fan(s), Dining Area, Family Room Off Kitchen, Floor Plan - Open, Formal/Separate Dining Room, Kitchen - Gourmet, Kitchen - Island, Kitchen - Table Space, Primary Bath(s), Recessed Lighting, Skylight(s), Stall Shower, Tub Shower, Upgraded Countertops, Walk-in Closet(s), Window Treatments
Hot Water Natural Gas
Heating Forced Air
Cooling Central A/C, Ceiling Fan(s)
Flooring Carpet, Ceramic Tile, Luxury Vinyl Plank
Fireplaces Number 1
Fireplaces Type Brick, Mantel(s), Wood
Equipment Built-In Microwave, Dishwasher, Disposal, Exhaust Fan, Icemaker, Oven/Range - Electric, Refrigerator, Water Dispenser, Water Heater
Fireplace Y
Window Features Double Hung,Energy Efficient,Insulated,Skylights,Transom
Appliance Built-In Microwave, Dishwasher, Disposal, Exhaust Fan, Icemaker, Oven/Range - Electric, Refrigerator, Water Dispenser, Water Heater
Heat Source Natural Gas
Laundry Lower Floor
Exterior
Exterior Feature Deck(s), Porch(es)
Garage Garage Door Opener, Garage - Front Entry
Garage Spaces 4.0
Amenities Available Common Grounds
Waterfront N
Water Access N
View Garden/Lawn, Trees/Woods
Accessibility None
Porch Deck(s), Porch(es)
Attached Garage 2
Total Parking Spaces 4
Garage Y
Building
Lot Description Backs - Parkland, Backs to Trees, Landscaping, Level, Premium, Private
Story 2.5
Foundation Crawl Space
Sewer Public Sewer
Water Public
Architectural Style Colonial
Level or Stories 2.5
Additional Building Above Grade, Below Grade
Structure Type 2 Story Ceilings,9'+ Ceilings,Cathedral Ceilings,High
New Construction N
Schools
Elementary Schools Galway
Middle Schools Briggs Chaney
High Schools Paint Branch
School District Montgomery County Public Schools
Others
HOA Fee Include Common Area Maintenance,Insurance,Management,Reserve Funds,Snow Removal,Trash
Senior Community No
Tax ID 160502648737
Ownership Fee Simple
SqFt Source Assessor
Special Listing Condition Standard
Read Less

Bought with Jorge M Hernandez • Long & Foster Real Estate, Inc.
GET MORE INFORMATION




