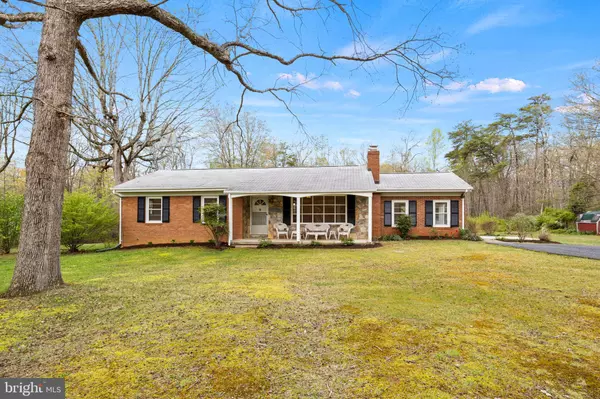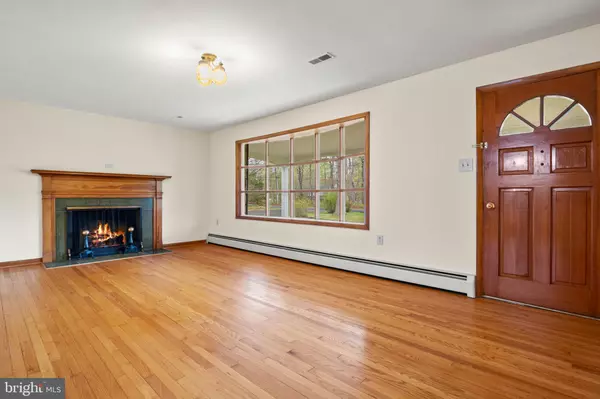For more information regarding the value of a property, please contact us for a free consultation.
7332 OKEEFE RD Bealeton, VA 22712
Want to know what your home might be worth? Contact us for a FREE valuation!

Our team is ready to help you sell your home for the highest possible price ASAP
Key Details
Sold Price $455,000
Property Type Single Family Home
Sub Type Detached
Listing Status Sold
Purchase Type For Sale
Square Footage 2,388 sqft
Price per Sqft $190
Subdivision None Available
MLS Listing ID VAFQ2012094
Sold Date 05/13/24
Style Ranch/Rambler
Bedrooms 3
Full Baths 1
HOA Y/N N
Abv Grd Liv Area 1,469
Originating Board BRIGHT
Year Built 1965
Annual Tax Amount $3,301
Tax Year 2022
Lot Size 3.050 Acres
Acres 3.05
Property Description
Exceptionally Maintained Rambler! Extensive landscape plantings with over 40 varieties of trees and annual plants perfectly situated on just over 3 arces! (list in Documents) Home was built on part of the multi generational farm. The owner used the family sawmill for the timber materials use. Sub flooring is even solid boards! You will not find a home built like this today! Windows and Roofing recently replaced. Kitchen with breakfast bar and extra storage in the overhead cabinets. Family room has Wood Stove that can easily be removed if desired. The Living room has full hearth Wood Burning Fireplace. Basement with Rec Room and 2nd Fireplace, Utility room with wash stall, as well as Laundry room and unfinished area. Home has been professionally painted and cleaned ready for its new Family to Move in and call Home. Heat, AC, and Septic service/inspections seller to provide.
Location
State VA
County Fauquier
Zoning RA
Rooms
Other Rooms Living Room, Dining Room, Kitchen, Family Room, Laundry, Recreation Room, Utility Room
Basement Daylight, Partial, Full, Improved, Rear Entrance, Rough Bath Plumb, Space For Rooms, Windows, Interior Access, Outside Entrance
Main Level Bedrooms 3
Interior
Interior Features Bar, Ceiling Fan(s), Wood Floors
Hot Water Electric
Heating Radiator
Cooling Central A/C, Ceiling Fan(s)
Flooring Solid Hardwood, Vinyl, Ceramic Tile
Fireplaces Number 2
Fireplaces Type Brick, Wood
Equipment Cooktop, Dryer, Oven - Wall
Fireplace Y
Window Features Replacement,Screens
Appliance Cooktop, Dryer, Oven - Wall
Heat Source Oil
Laundry Basement
Exterior
Exterior Feature Patio(s), Porch(es)
Garage Spaces 4.0
Water Access N
Roof Type Asphalt
Accessibility None
Porch Patio(s), Porch(es)
Total Parking Spaces 4
Garage N
Building
Lot Description Backs to Trees, Front Yard, Rear Yard, Road Frontage, Rural
Story 1
Foundation Block
Sewer Septic Exists
Water Private
Architectural Style Ranch/Rambler
Level or Stories 1
Additional Building Above Grade, Below Grade
New Construction N
Schools
Elementary Schools M. M. Pierce
Middle Schools Cedar Lee
High Schools Liberty
School District Fauquier County Public Schools
Others
Senior Community No
Tax ID 6879-93-3379
Ownership Fee Simple
SqFt Source Assessor
Special Listing Condition Standard
Read Less

Bought with Gopesh Sanchiher • Samson Properties



