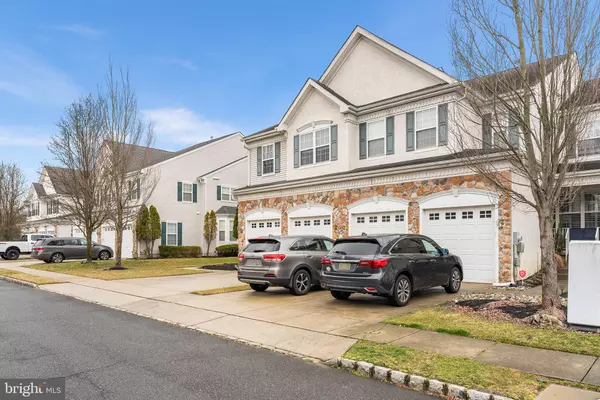For more information regarding the value of a property, please contact us for a free consultation.
41 ROSS WAY Marlton, NJ 08053
Want to know what your home might be worth? Contact us for a FREE valuation!

Our team is ready to help you sell your home for the highest possible price ASAP
Key Details
Sold Price $480,000
Property Type Townhouse
Sub Type Interior Row/Townhouse
Listing Status Sold
Purchase Type For Sale
Square Footage 2,194 sqft
Price per Sqft $218
Subdivision Tanglewood
MLS Listing ID NJBL2060934
Sold Date 05/10/24
Style Contemporary
Bedrooms 3
Full Baths 2
Half Baths 1
HOA Fees $40/ann
HOA Y/N Y
Abv Grd Liv Area 2,194
Originating Board BRIGHT
Year Built 2005
Annual Tax Amount $9,734
Tax Year 2023
Lot Size 4,551 Sqft
Acres 0.1
Lot Dimensions 41.00 x 111.00
Property Description
Enter into luxury living with this stunning end unit side entry townhome boasting 3 bedrooms and 2.5 baths. Nestled in the highly sought-after Tanglewood subdivision, this residence offers a perfect blend of comfort and elegance. Upon entering, you're greeted by a spacious formal living room and dining room adorned with charming wainscoting, setting the tone for sophisticated gatherings. The two-story family room is bathed in natural light streaming through three large windows, creating a warm and inviting ambiance complemented by a cozy gas fireplace. The open floor plan seamlessly connects to the eat-in kitchen, featuring 42" oak cabinets, ample counter space, a convenient pantry, and a sliding glass door leading to the backyard retreat, which overlooks a serene wooded area, perfect for outdoor relaxation. Retreat to the double door primary suite, offering the epitome of luxury with two walk-in closets, an additional standard size closet, and a spacious bath boasting a double vanity, soaking tub, and standalone shower. Two additional generously sized bedrooms, a well-appointed hall bathroom, and a convenient second-floor laundry room complete the upper level. This corner lot gem comes with a full basement providing ample storage space and a two-car garage, ensuring both convenience and functionality. Don't miss the opportunity to make this dream home yours! Schedule your tour today and experience the unparalleled beauty and comfort that awaits you at this remarkable property in Tanglewood!
Location
State NJ
County Burlington
Area Evesham Twp (20313)
Zoning AH-1
Rooms
Other Rooms Living Room, Dining Room, Primary Bedroom, Bedroom 2, Kitchen, Family Room, Bedroom 1, Other
Basement Full, Unfinished
Interior
Interior Features Primary Bath(s), Breakfast Area
Hot Water Natural Gas
Heating Baseboard - Hot Water
Cooling Central A/C
Flooring Fully Carpeted, Tile/Brick
Fireplaces Number 1
Equipment Range Hood, Refrigerator, Washer, Dryer, Dishwasher, Microwave, Disposal
Fireplace Y
Appliance Range Hood, Refrigerator, Washer, Dryer, Dishwasher, Microwave, Disposal
Heat Source Natural Gas
Laundry Upper Floor
Exterior
Garage Garage - Side Entry, Garage Door Opener
Garage Spaces 2.0
Utilities Available Cable TV
Amenities Available Tennis Courts, Tot Lots/Playground
Waterfront N
Water Access N
Accessibility None
Attached Garage 2
Total Parking Spaces 2
Garage Y
Building
Lot Description Corner, Rear Yard, SideYard(s)
Story 2
Foundation Block
Sewer Private Sewer
Water Public
Architectural Style Contemporary
Level or Stories 2
Additional Building Above Grade, Below Grade
Structure Type Cathedral Ceilings
New Construction N
Schools
Elementary Schools Beeler
Middle Schools Frances Demasi
School District Evesham Township
Others
HOA Fee Include Common Area Maintenance,Trash
Senior Community No
Tax ID 13-00018 02-00010
Ownership Fee Simple
SqFt Source Assessor
Special Listing Condition Standard
Read Less

Bought with Nikunj N Shah • Long & Foster Real Estate, Inc.
GET MORE INFORMATION




